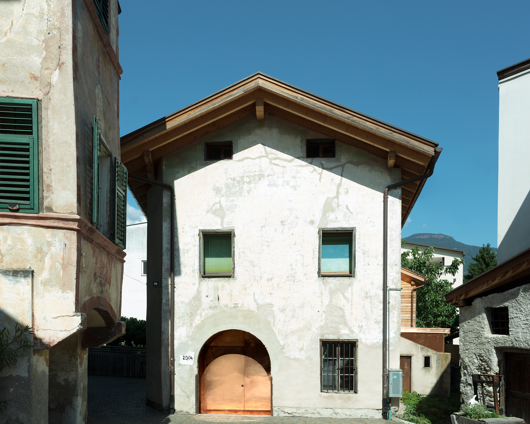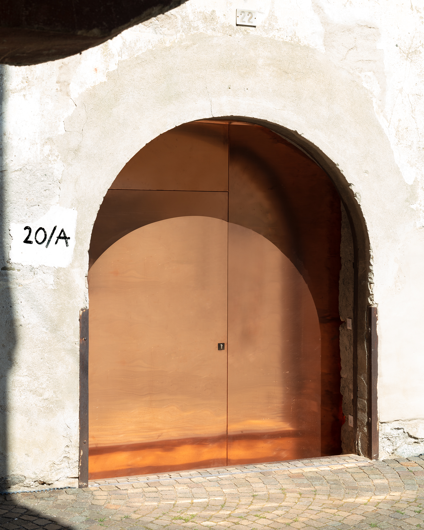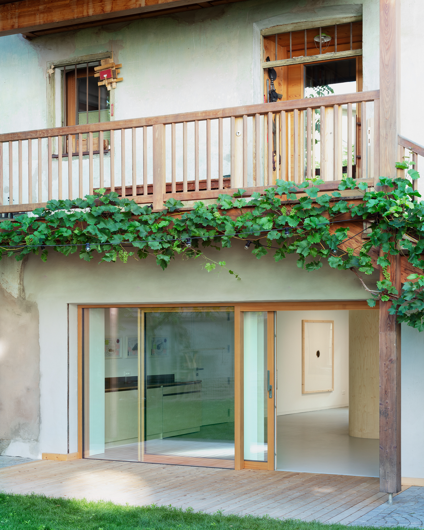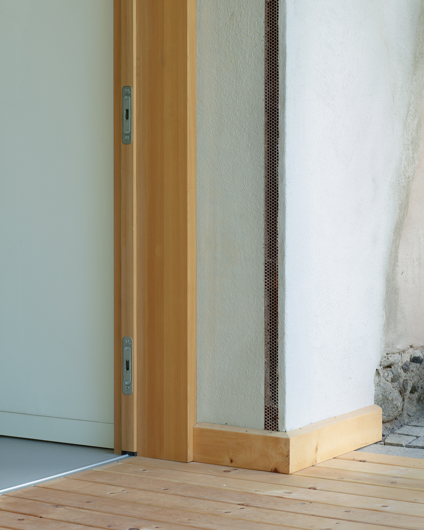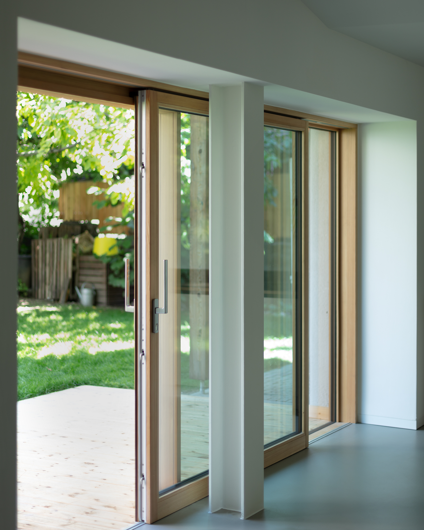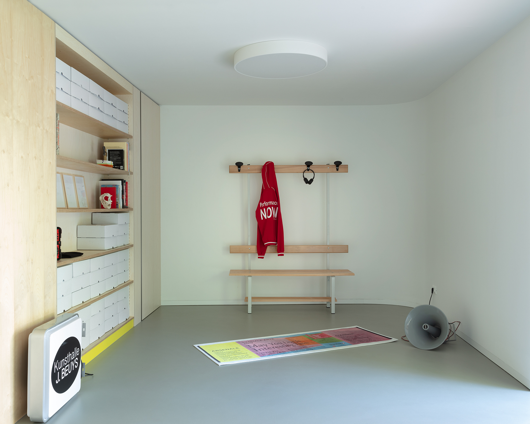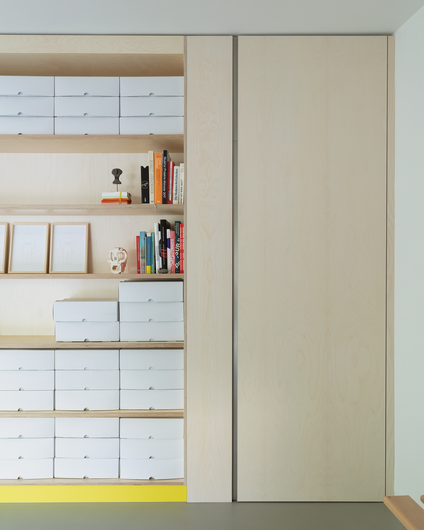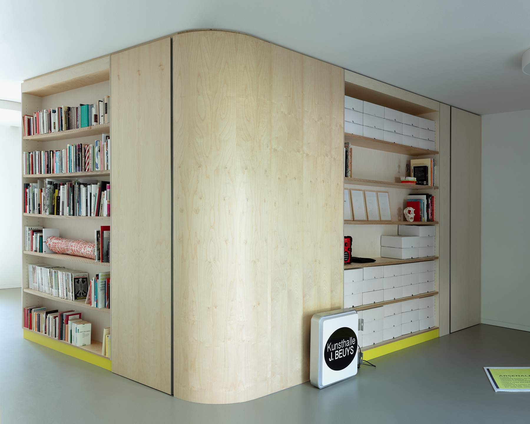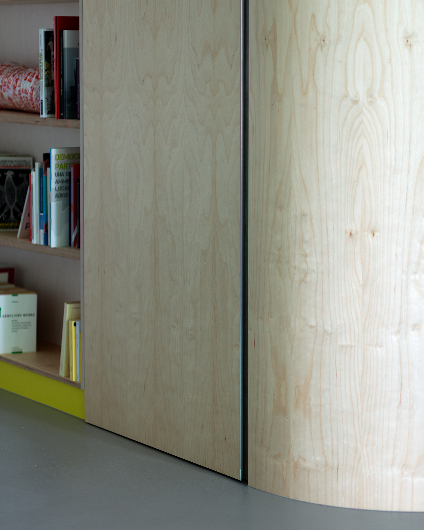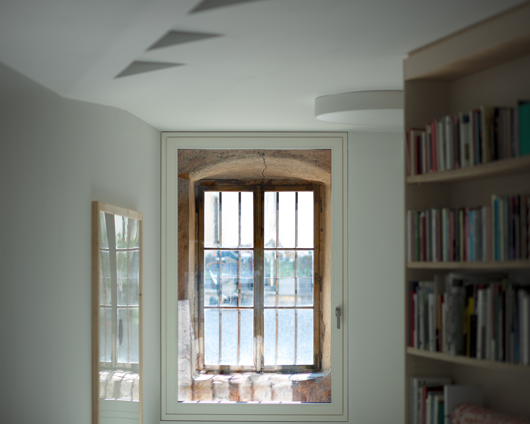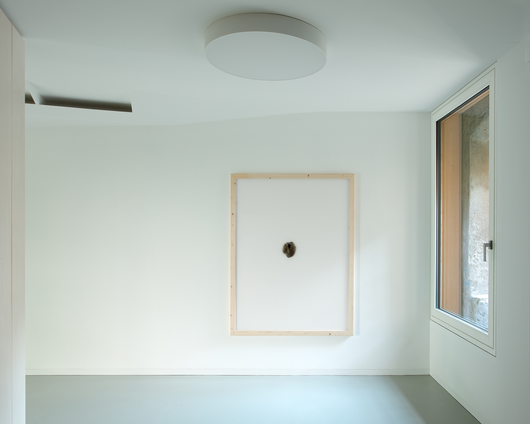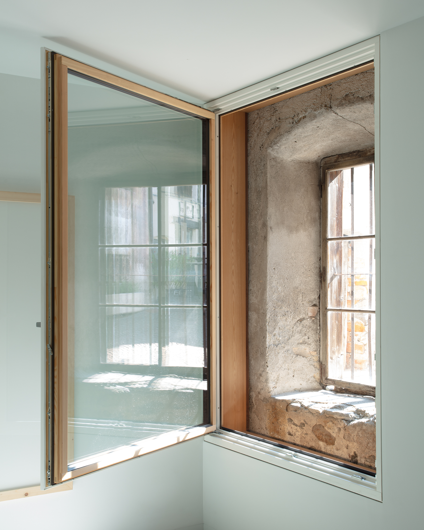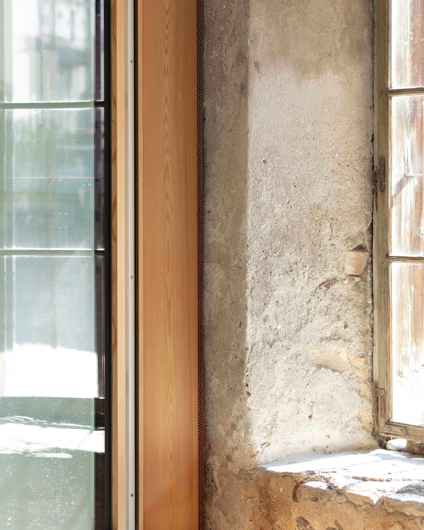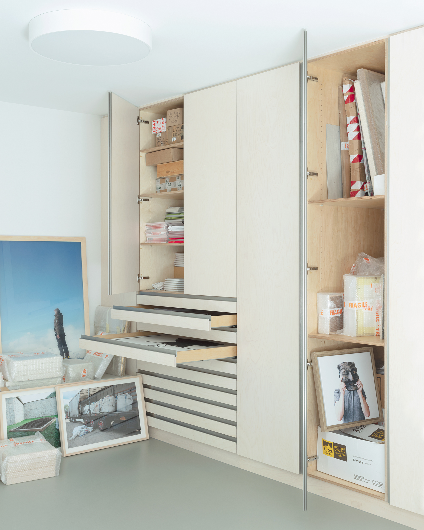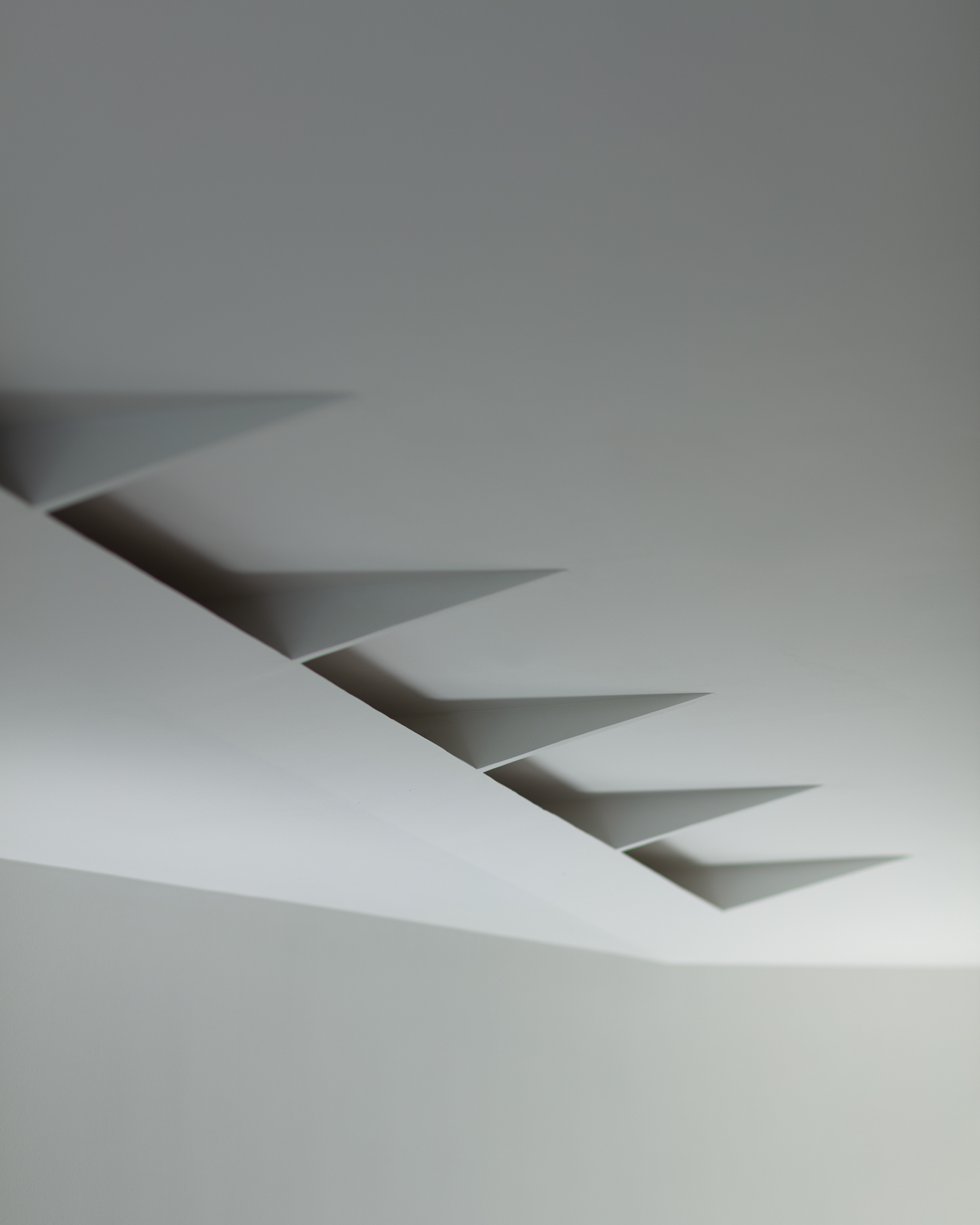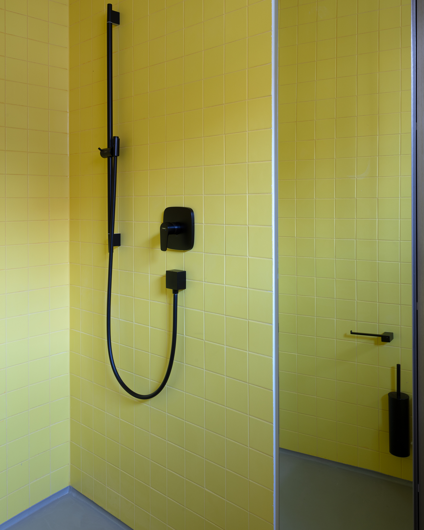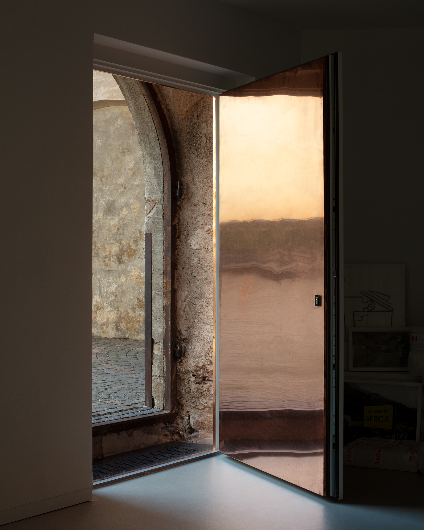An artist’s studio on the ground floor of a traditional house in South Tyrol.
Located in the historic area of Lana, in South Tyrol, Italy, this charming building looks almost unchanged from the early 1900s when artist Wassily Kandinsky captured it as part of a painting of the town’s square. The building at 20/A is now a family home. Artist Hannes Egger, lives there with his wife and daughter, in the renovated and redesigned two upper floors. He asked Messner Architects to transform the ground floor from an old workshop into an artist studio. To the western side, which faces the square, the house has a modest but charmingly traditional appearance; it features a punched window façade and an arched entrance as well as a double-pitched roof. To the eastern side, the house features a wooden staircase and a balcony.
Similarly to the renovation of the upper levels, the ground floor has a house-within-a-house design, with a wooden frame built inside the original envelope. The architects placed a central module into the existing frame. In the north side, the module contains a bathroom. The other areas house storage and display spaces. A walk-in archive is also located here. Along the studio’s southern wall, there’s a small kitchen with a mobile kitchen block. A large glass door connects this space to the garden and fills the artist’s studio with natural light.
One window frame allows visitors to get a glimpse at the original wall. The firm replaced the front timber door with a copper-clad one and also installed a new doorway that directly connects the studio to a side annex with space for bikes, a workshop, and storage. Finally, the new studio is multi-functional, as it serves as a creative work area, refuge, art gallery, event space, and social hub. Photographs © Karina Castro.



