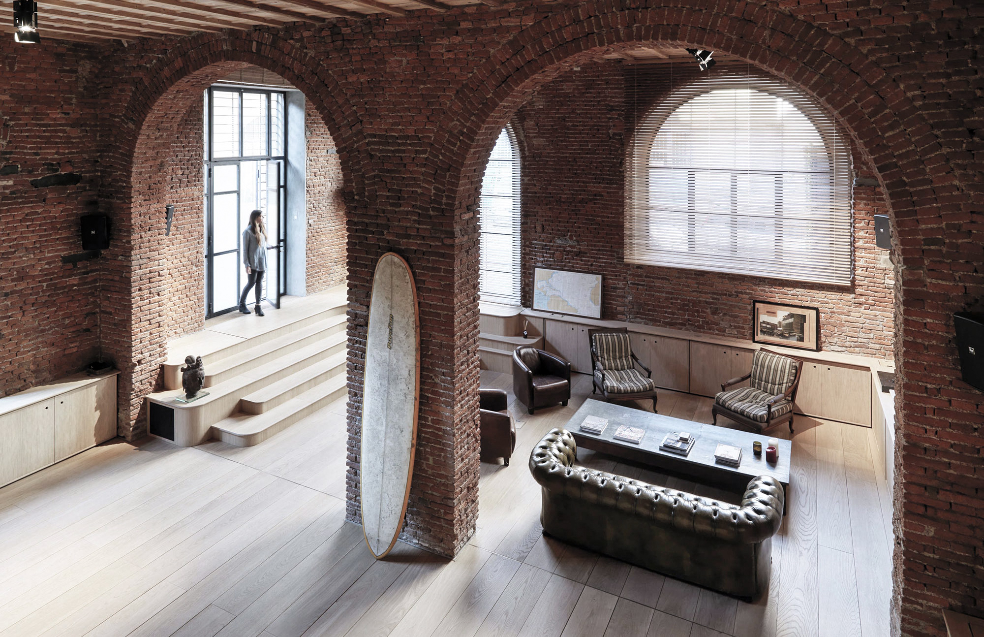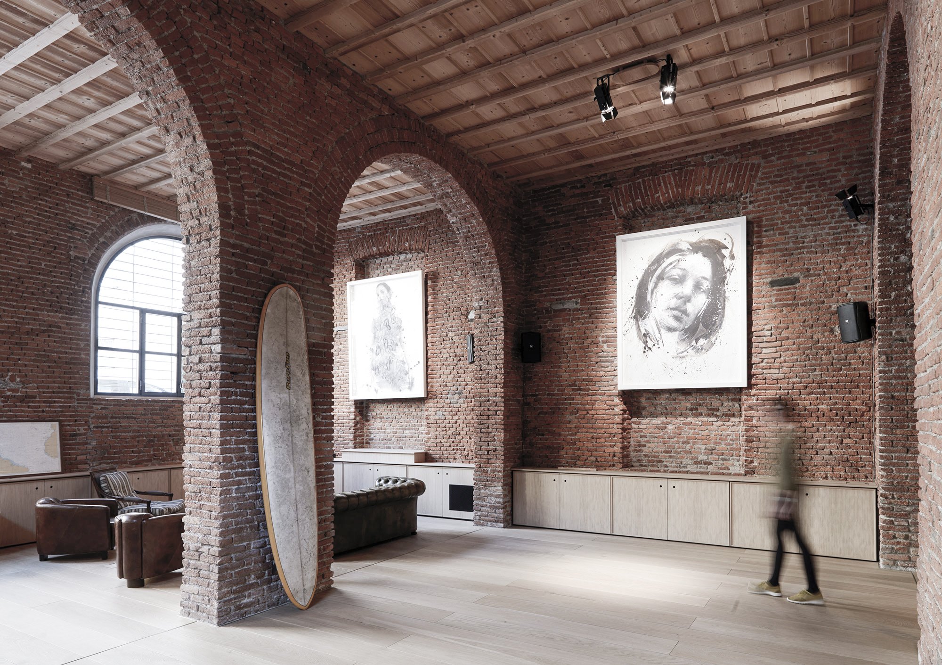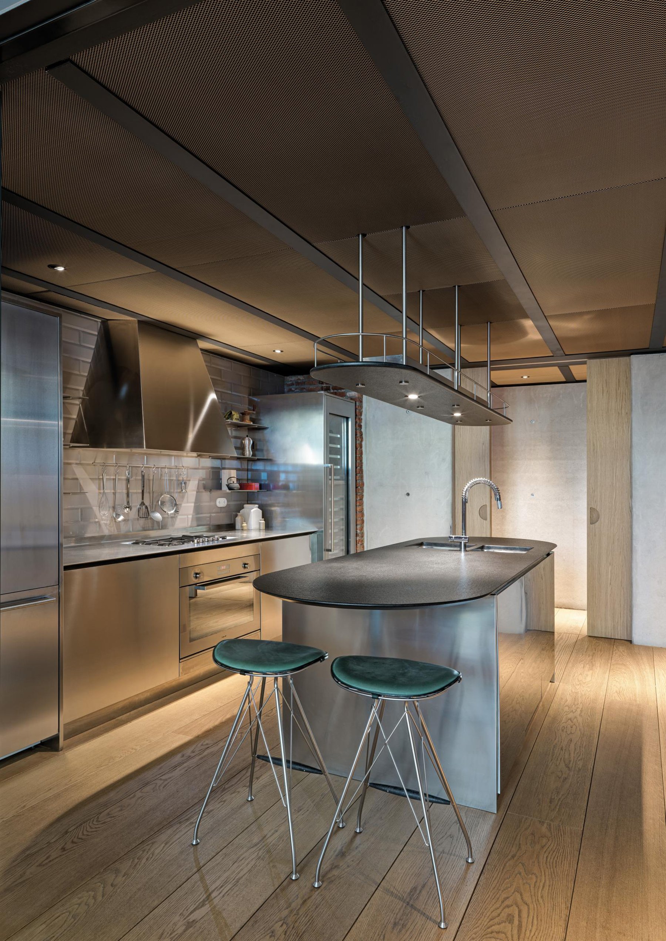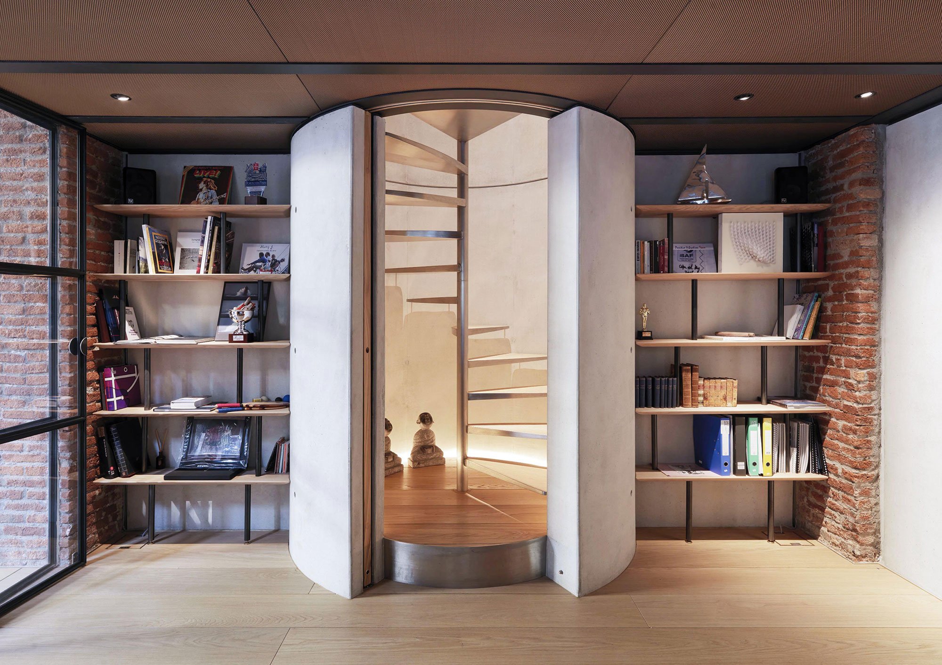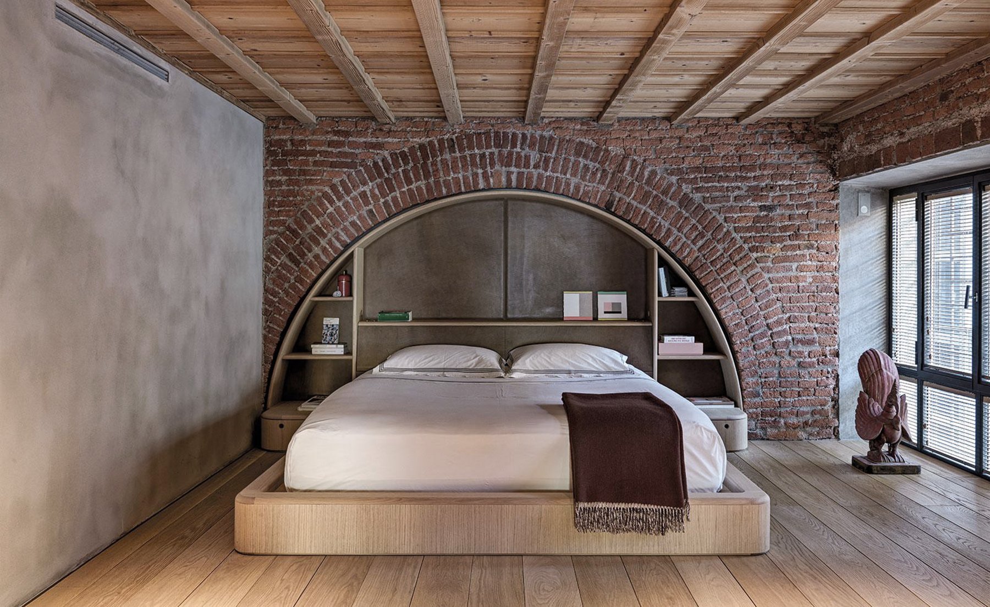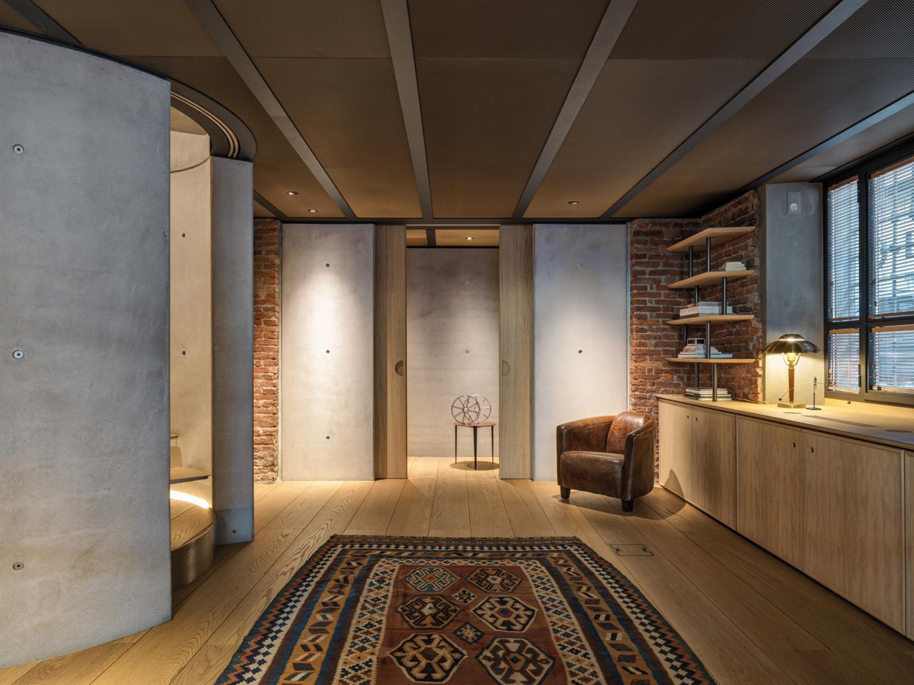A refined modern home designed with a thoughtful attention to detail.
Located in Porta Volta, a popular, bustling neighborhood in Milan, this two-level dwelling reflects both the sophistication of the city and the distinctive elegance of contemporary Italian design. Looking at the photos taken by photographer Matteo Piazza, it’s hard to believe that this space used to be an auto-repair garage. Chic, refined, and filled with thoughtful details, the loft underwent a complete transformation under the creative vision of architect Tommaso Fantoni. A stunning garage conversion into living space project, but with an Italian twist.
The building dates back to the 19th-century and features striking brick arches that become a focal point in the new interior. The architect designed everything in the loft, from the furniture to the lighting fixtures and the door handles. Various details draw inspiration from the client’s love of sailing. For example, the oak floors boast wide planks that feature black strips in a reference to decking on sailing boats. Elsewhere, the architect gave wooden stairs the shape of propellers. In the main bathroom, the dark tiles come from Liguria, a region the client frequently visits to sail.
The lower level houses the living room, guest bedroom, kitchen, and study. Encased in a concrete cylinder, the staircase leads to the upper floor that contains the master bedroom and dressing room. Throughout this garage conversion into living space, the team used wood and concrete as well as exposed brick. The ceilings boast larch wood, while the floors feature oak planks. They both complement the smooth concrete walls, brass detailing, and modern stainless steel surfaces. Photographs© Tommaso Fantoni by Matteo Piazza.



