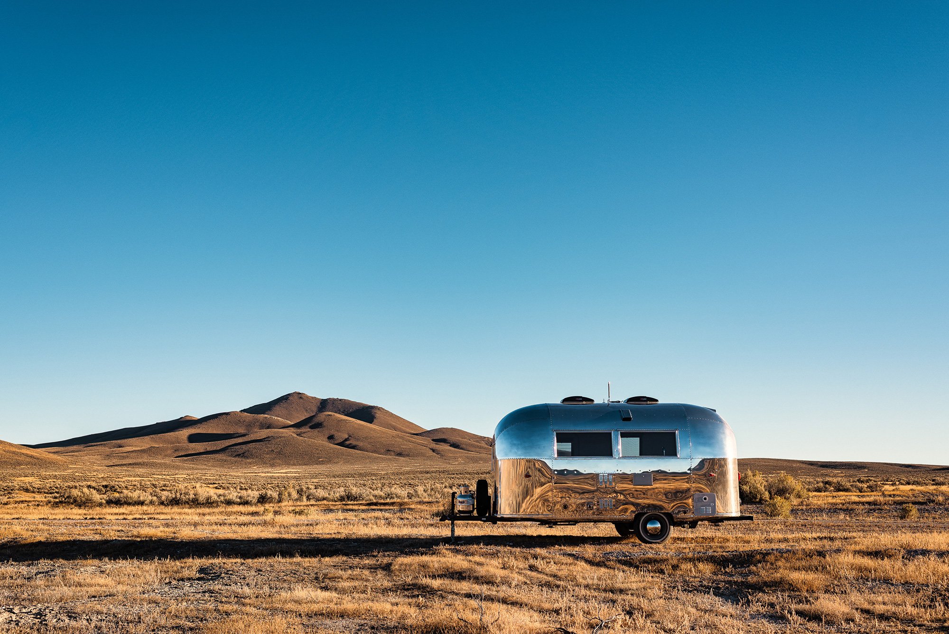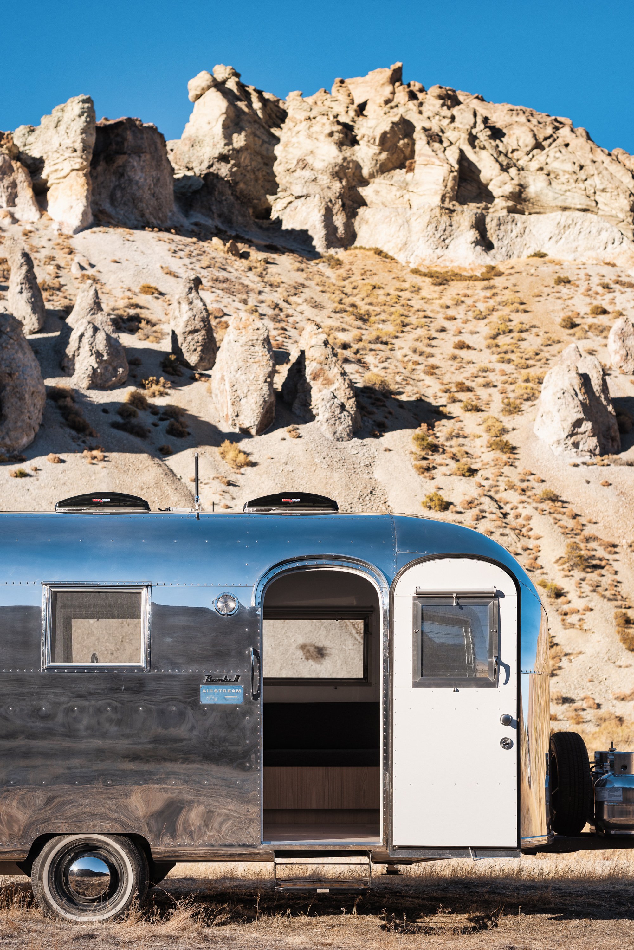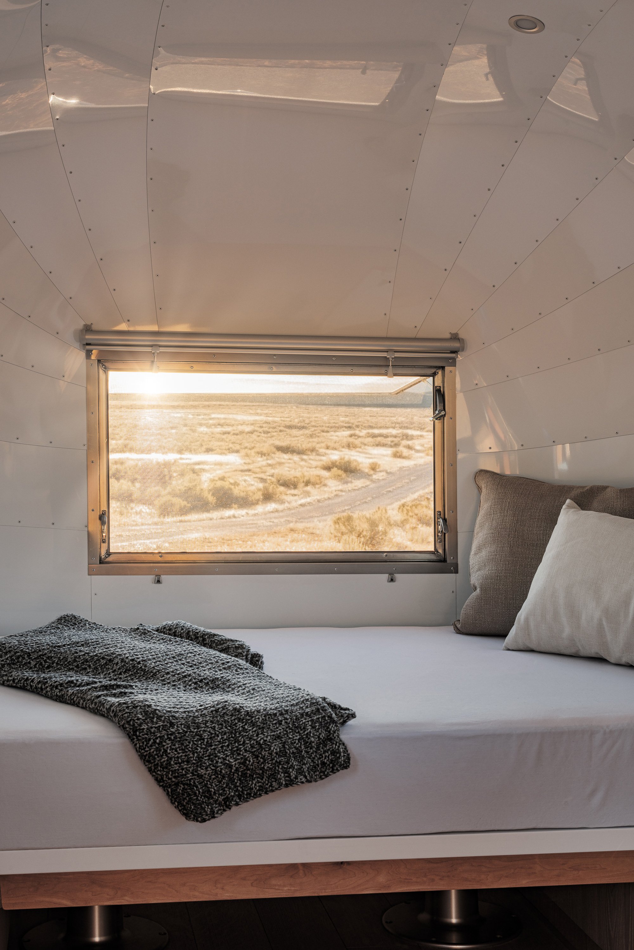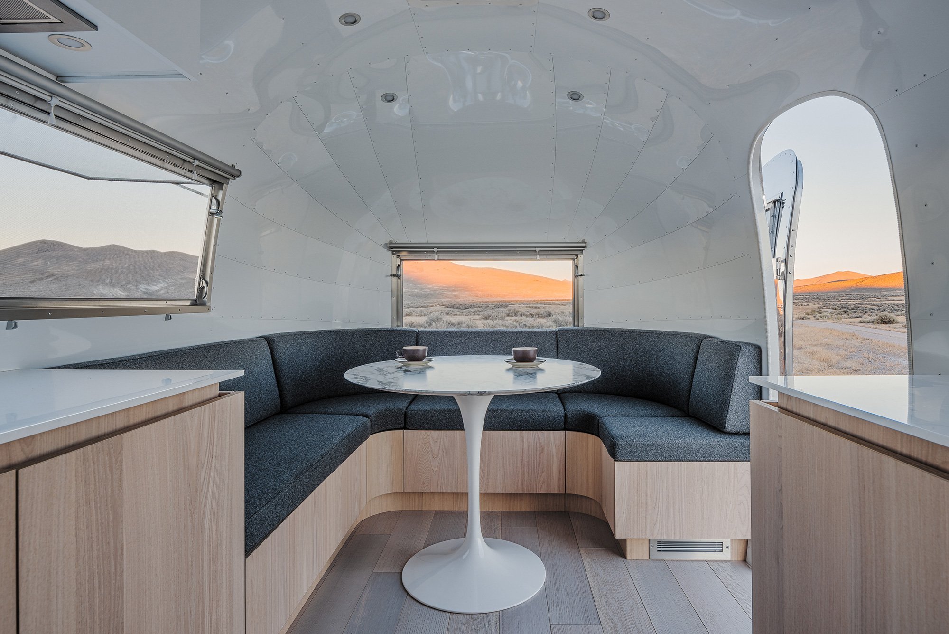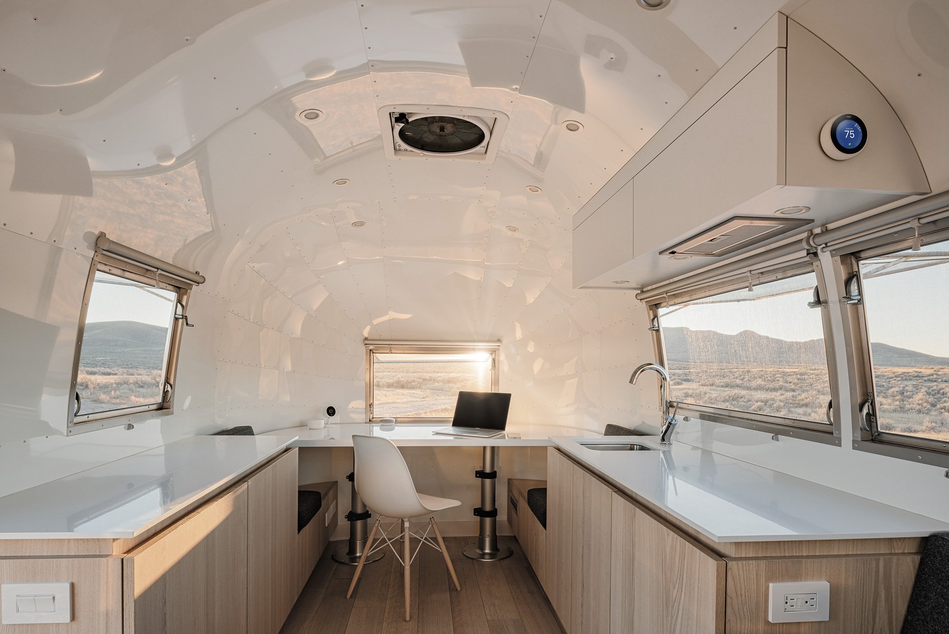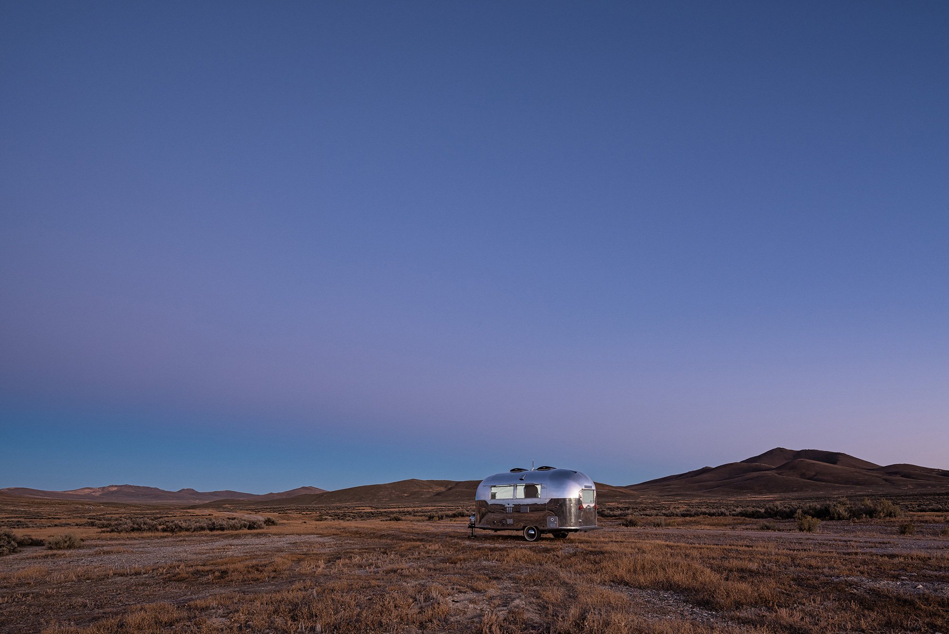A rare vintage Airstream re-imagined as a mobile live/work space.
Over the past few years, more and more people have started to work remotely and this trend is especially noticeable in Silicon Valley. However, few spaces come close to the awe-inspiring design of this Airstream mobile office. Designed by San Francisco-based Edmonds + Lee Architects in a collaboration with Silver Bullet Trailer, this project is the quintessential mobile live/work space for nature lovers. The client is a Silicon Valley entrepreneur who wanted a practical office to use as both a work space and mobile home away from his Bay Area home. Together with his industrial designer daughter, he sourced the caravan from Germany. The rare ‘60s Airstream Bambi II traveled from Hamburg to California. There, it took the name Kugelschiff (which translates to “bullet ship”) and transformed into the ultimate mobile office.
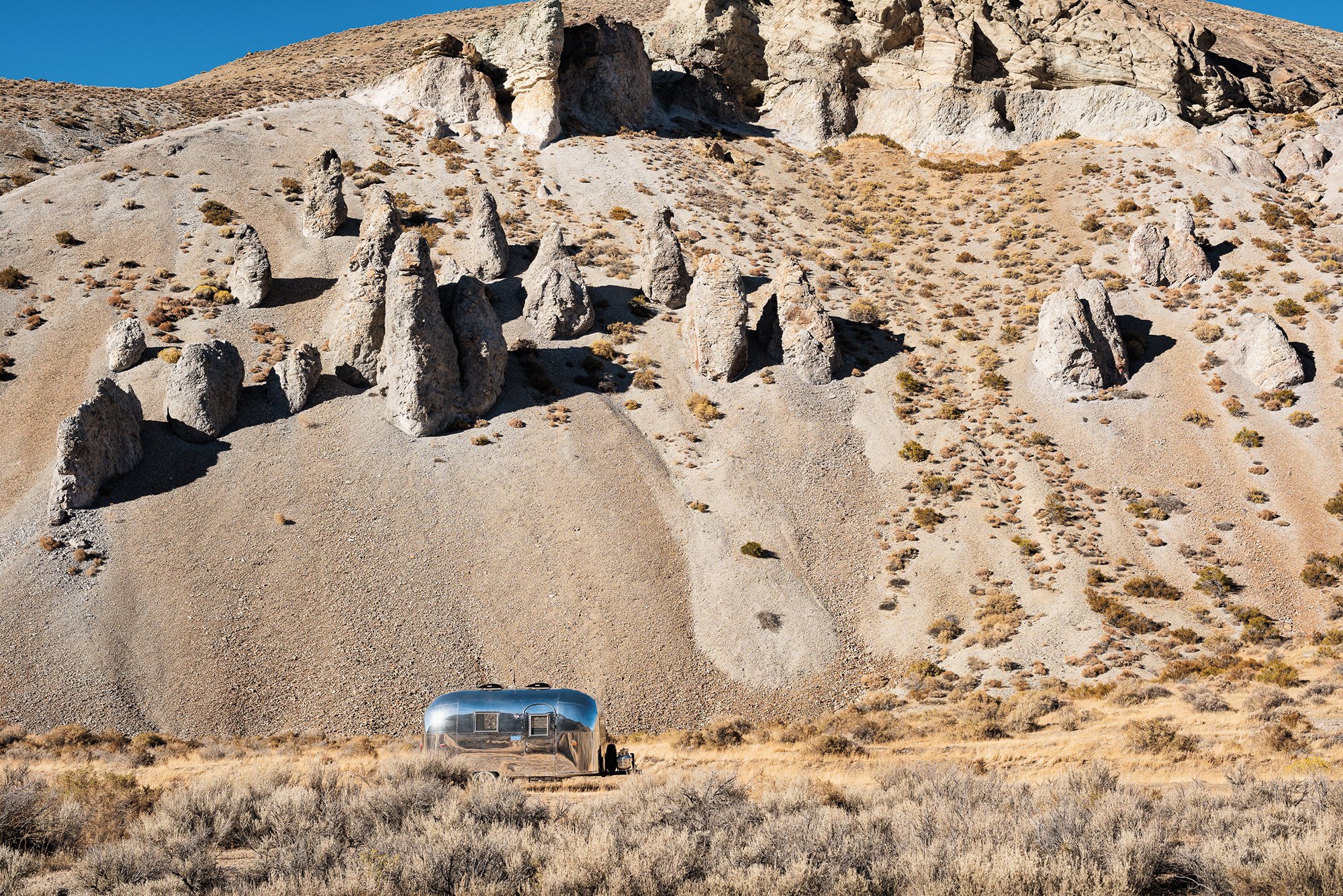
The Airstream mobile office balances work and live areas with access to the outdoors. Multi-functional as well as adaptable to different needs, the interior features a stylishly minimalist design. The seamless integration of different elements allowed the team to create a flexible space that adapts to changing requirements. Although it measures only 80 square feet, the trailer has an optimized design that makes the most of every inch of space.
On one side, there’s a curved sofa with a Maharam wool upholstery. This area also features a round table and integrated storage. On the opposite side, a height-adjustable desk with metal pistons transforms into a bed frame when needed. Along with an air mattress, it provides a comfortable sleeping place with gorgeous views. Here, the team also installed oak cabinets that hide equipment, a refrigerator, sink, and more storage. White-painted aluminum covers the walls, while the floors boast ash wood. Other features include solar panels and a Wi-Fi repeater as well as a smart Nest system. Photographs© Joe Fletcher.
