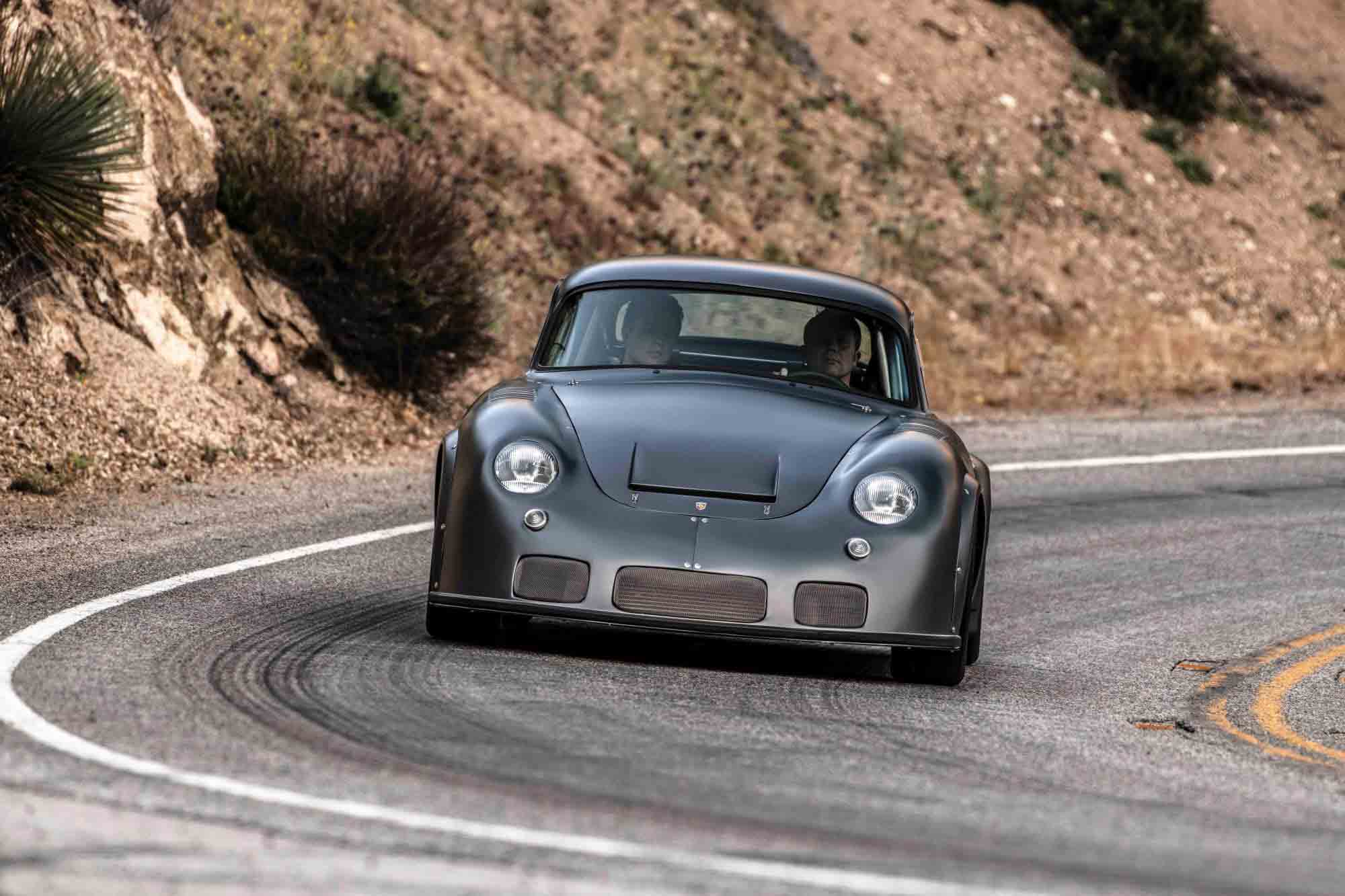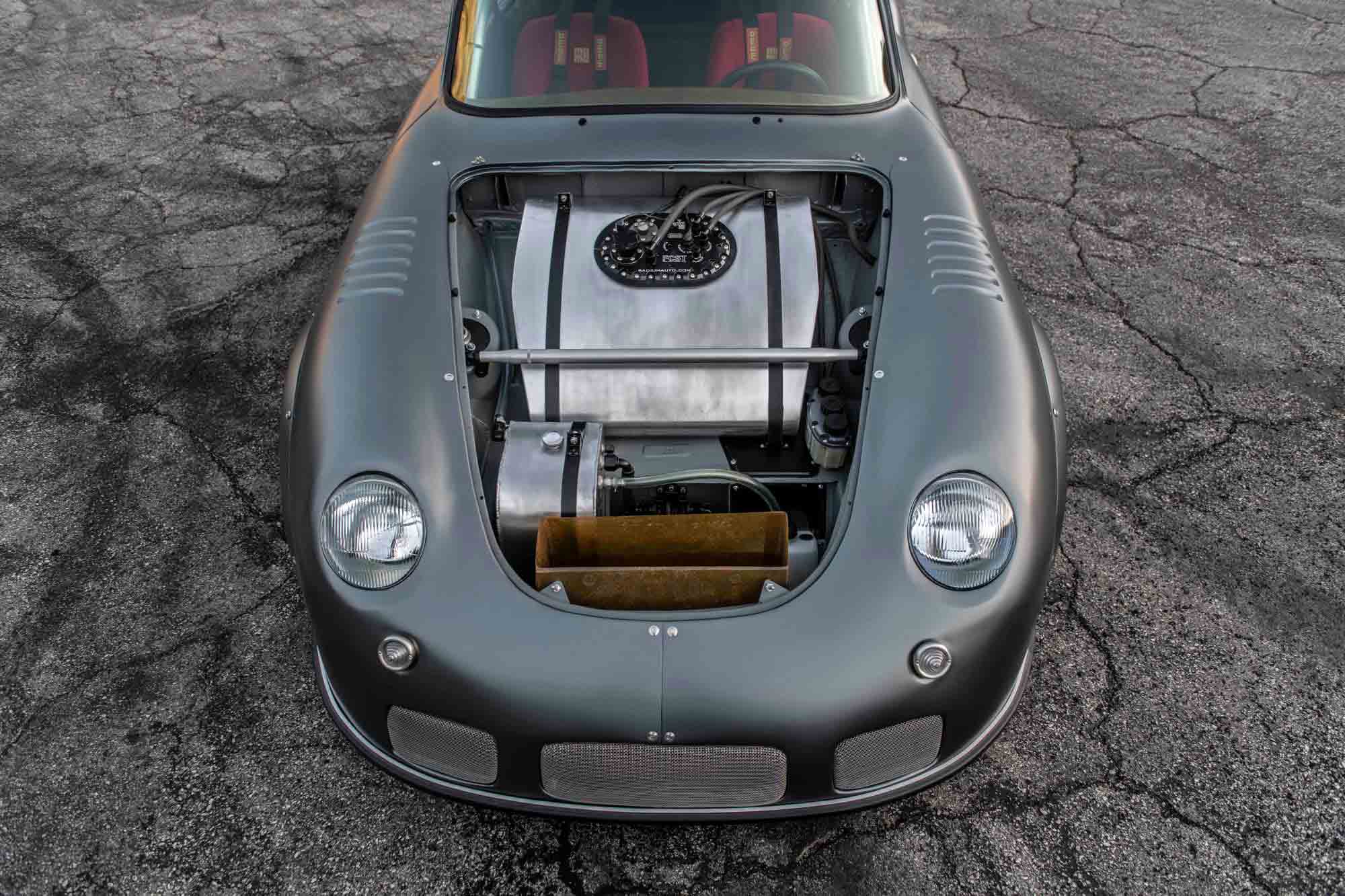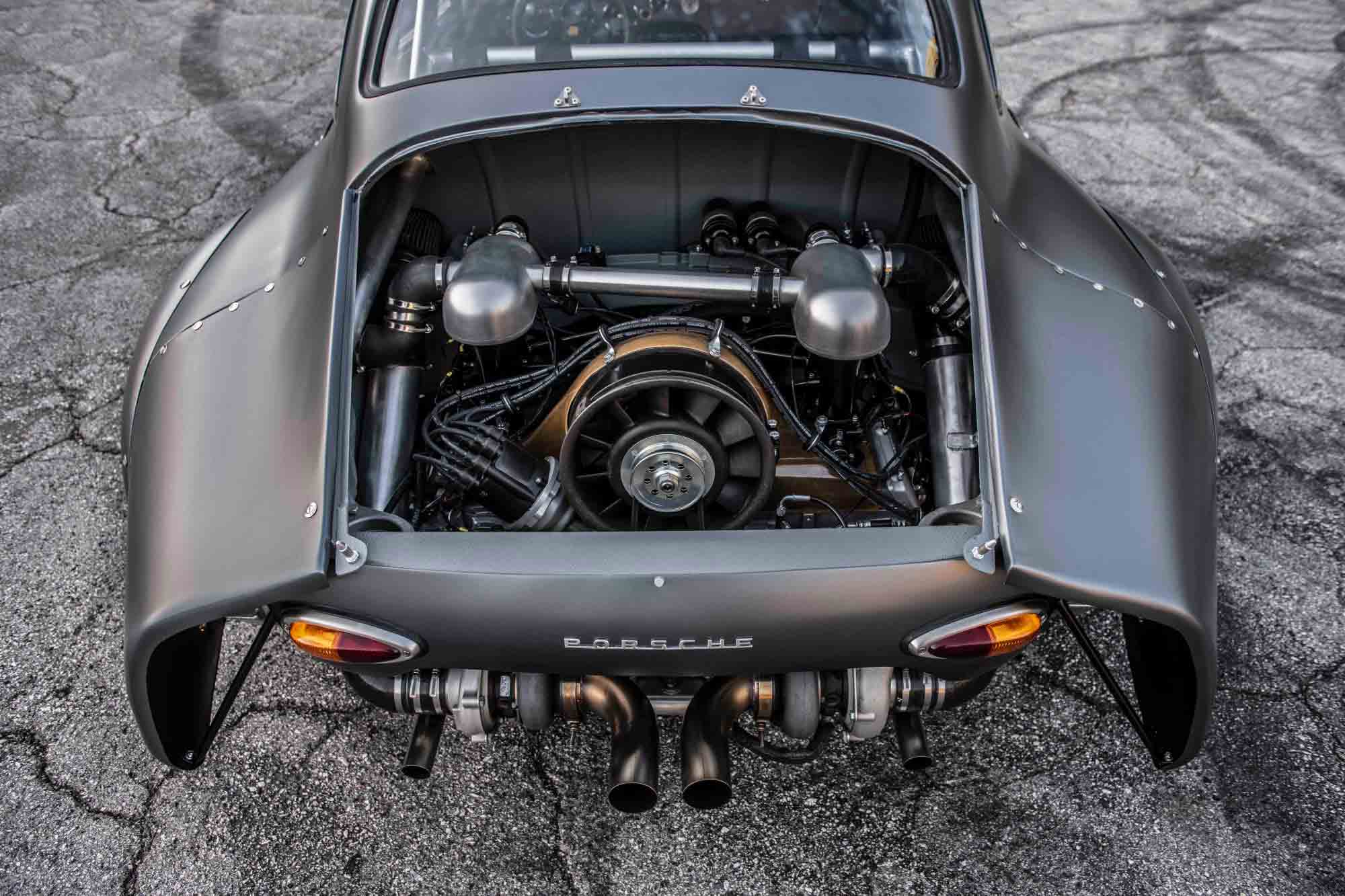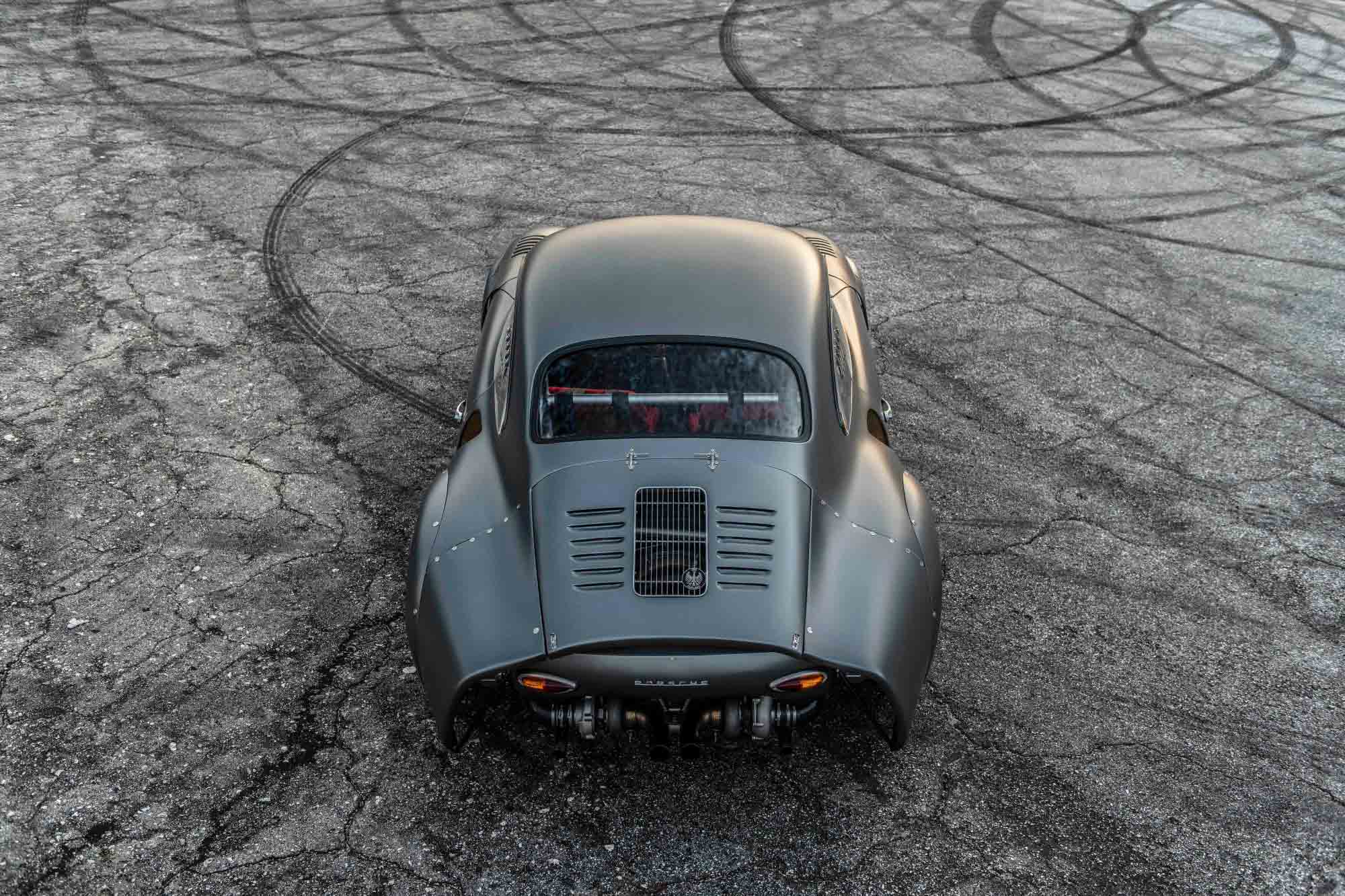A bespoke Porsche that will make your week.
Rod Emory of Emory Motrosports designs some fantastic custom builds that can make any automotive enthusiast swoon. We previously wrote about this awesome custom Porsche, designed for legendary musician John Oates of Hall & Oates. Now, we want to focus on another Emory Motorsports gem. This car took around four years to build and made waves at this year’s Luftgekühlt 6 show.
“It started back in 2012 when I had my friend Greg Macey sketch a concept I had had in mind for quite some time,” explains Rod Emory. “The idea was to create an homage to the Porsche works 935 cars of the 1970s while retaining our Emory 356 Outlaw styling,” he adds. Named 1960 Porsche 356 RSR, this beauty combines the body of a 1960 356B T5 coupe with the chassis of a 1990 964 C2.
More Four Wheels
The team installed hand-formed aluminum panels and bodywork, Plexiglas side and quarter windows, modified Porsche 911 rocker panels, as well as stainless steel air inlets and mesh grilles. A huge fan of MOMO design, Rod Emory used MOMO parts in the build, especially in the cabin. They include the steering wheel, custom billet pads, wooden shift knob, and seats. The 1960 Porsche 356 RSR also boasts a bespoke set of MOMO Heritage center-lock wheels on the front and back. They come with Pirelli P Zero Trofeo R tires.
In terms of power, the car stuns with a twin-turbo Emory-Rothsport Outlaw-4393 hp engine with a five-speed manual gearbox. Several details pay homage to Porsche’s competition heritage. These include the amber fiberglass dash caps and footboards as well as a marine-grade Hardura flooring that references the Porsche GT. Finally, the car features a custom color, called PPG Meteorite Matte Metallic. Photographs© Emory Motorsports.











