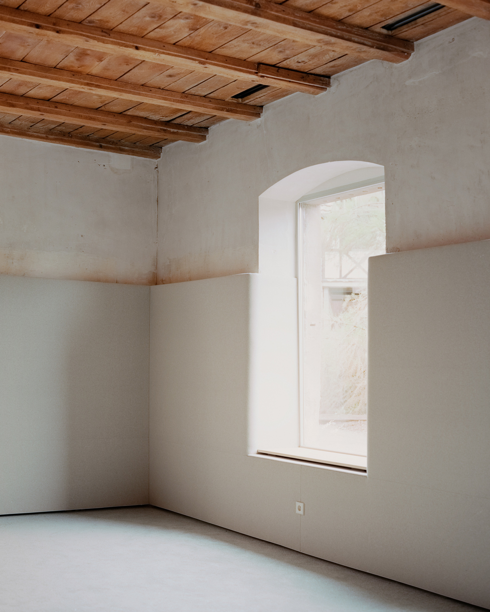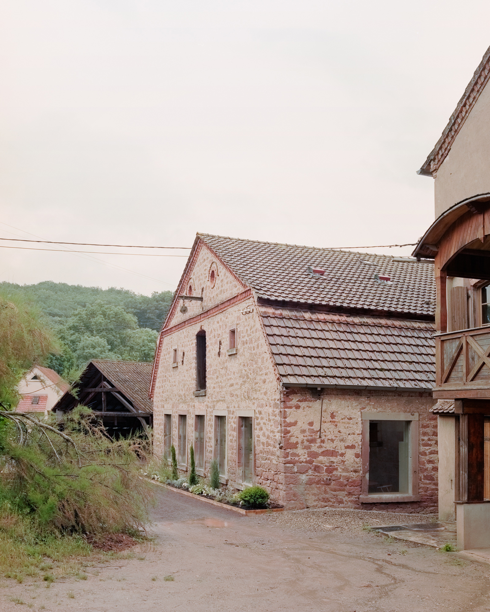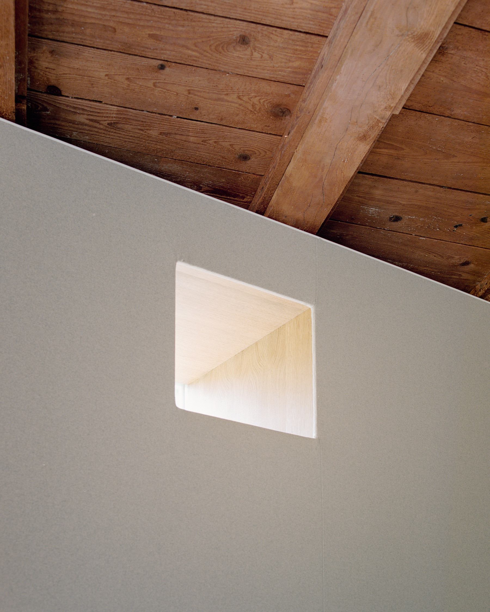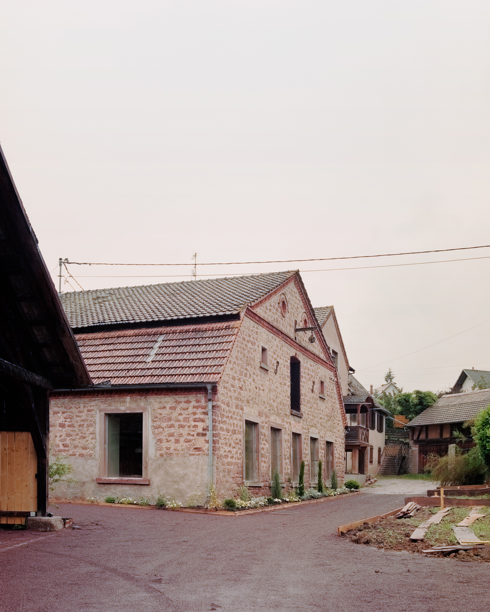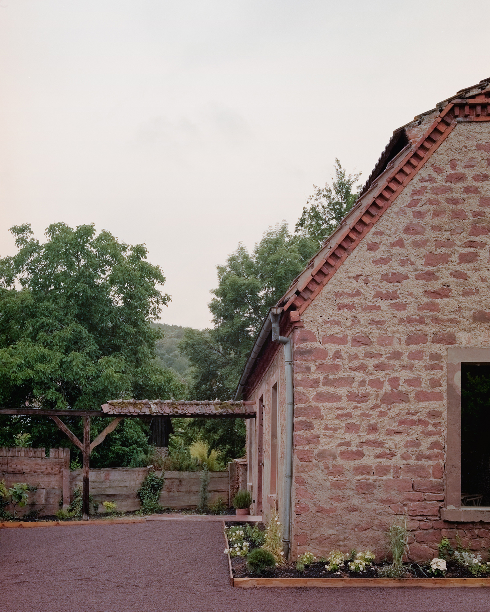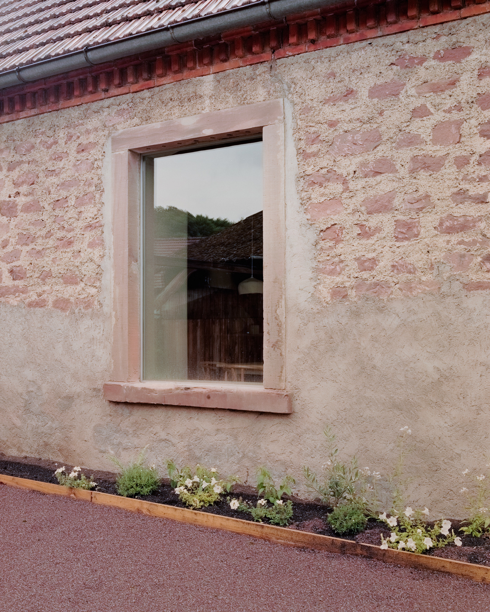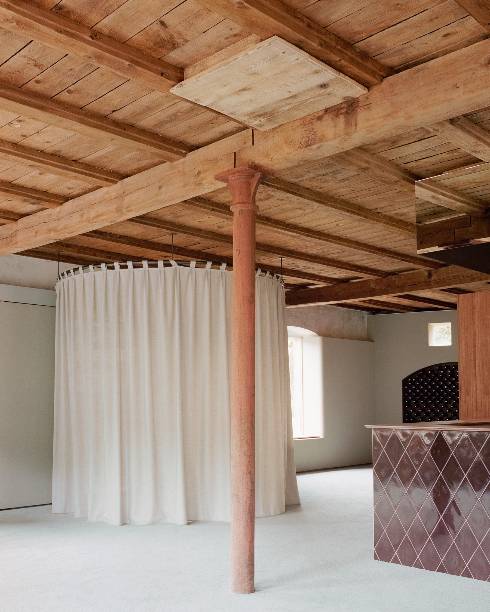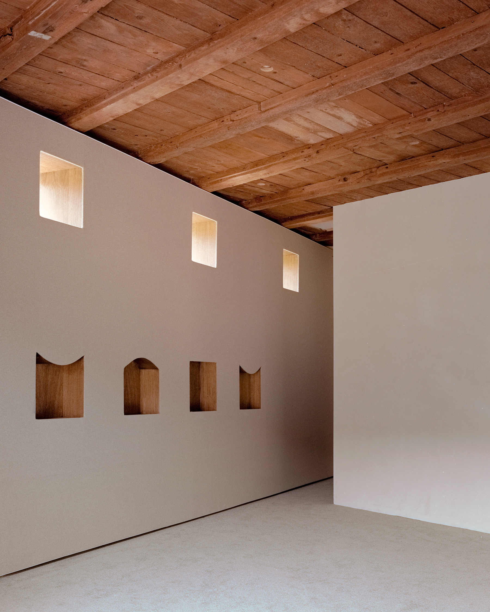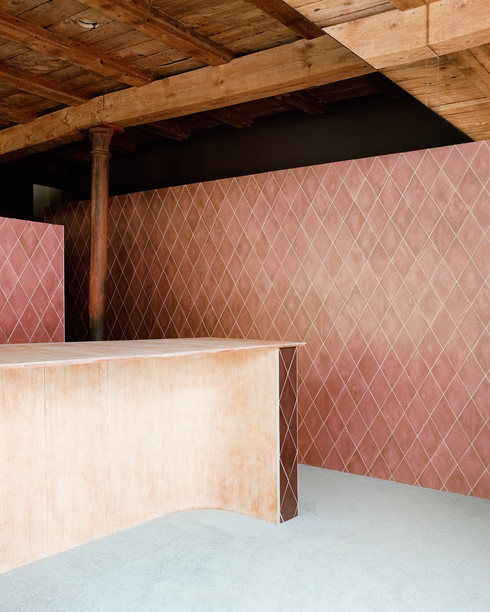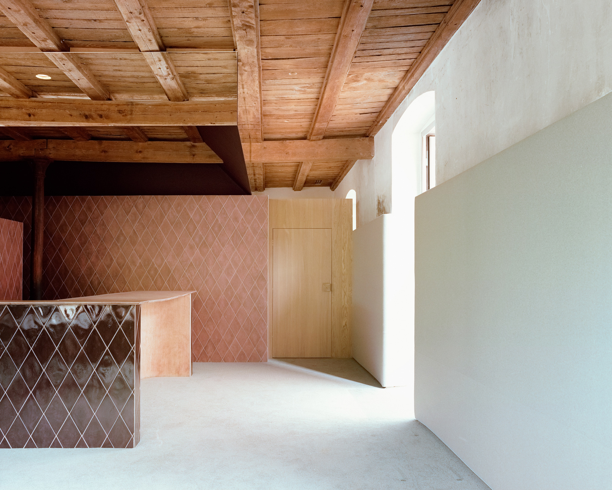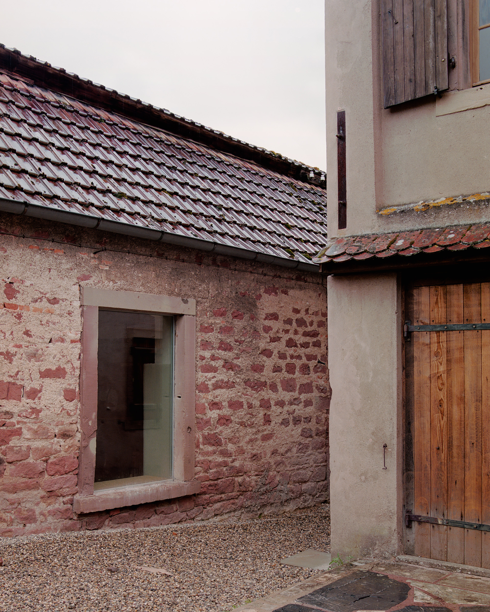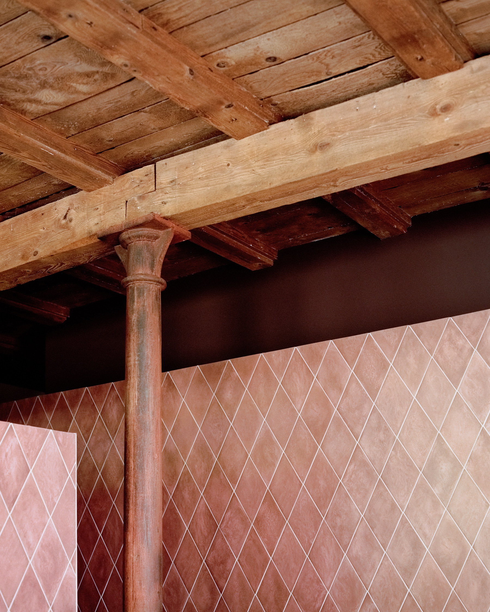An intimate restaurant opened within the walls of an old carpentry workshop.
Located in the town of Barr, France, an old building that used to house a carpentry workshop was transformed into a small restaurant. Strasbourg-based architecture studio nara completed this adaptive-reuse project with great respect for the building’s character and history. The old brick walls remained, along with the traditional tile roof and the wooden beams in the interior. Imposing and spacious, the structure celebrates vernacular architecture while complementing the old rustic charm with contemporary design cues. An open-plan kitchen occupies the center of the restaurant, thus becoming the heart of the space. This airy zone contrasts an opaque area that contains the bathroom.
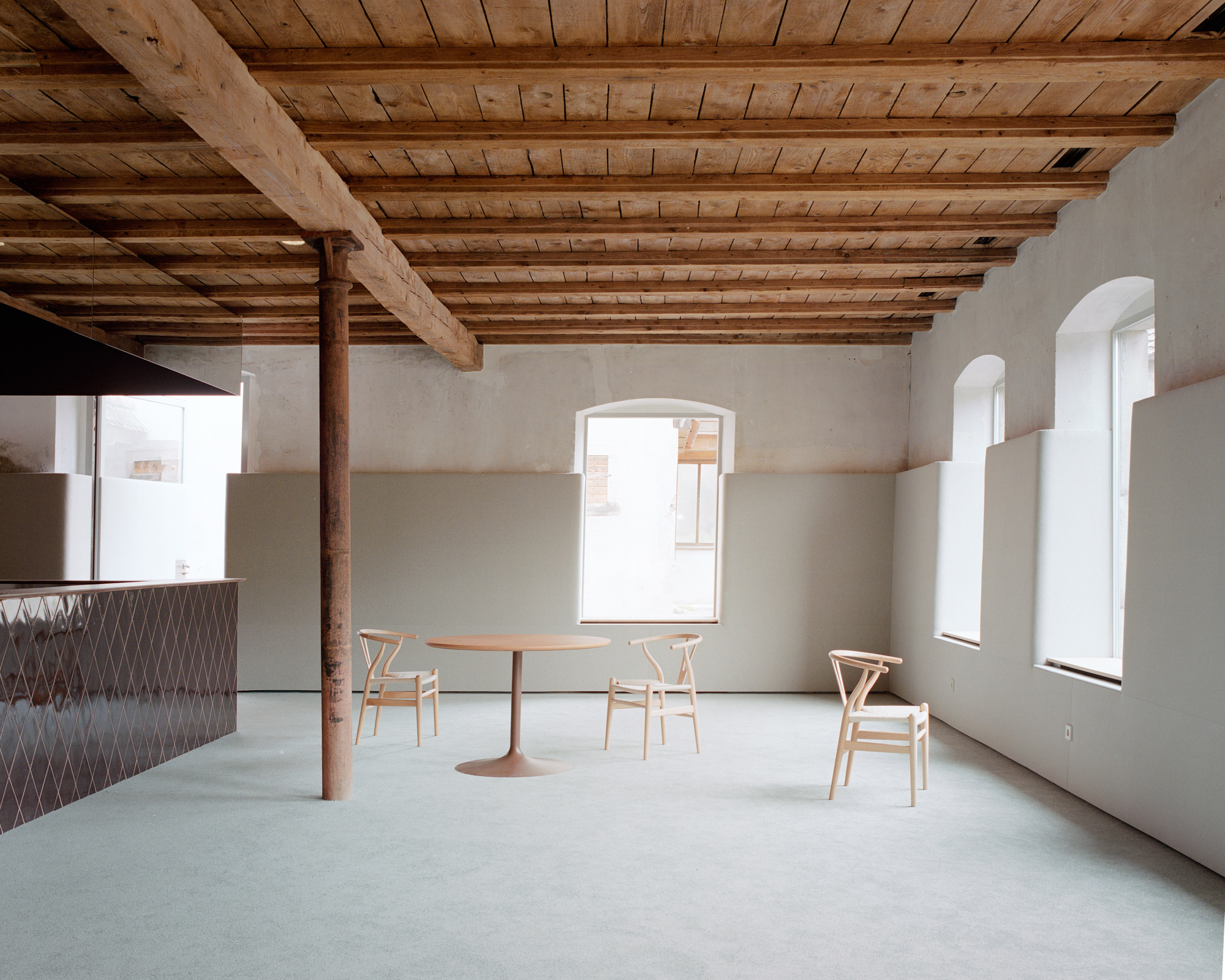
Guests enter the restaurant by walking beyond a circular curtain and then stepping into the lounge area and the dining space at the end of this carefully choreographed sequence. Felt panels cover the walls, rising up to two meters in height. This soft material creates continuity with the carpeted flooring but also offers a counterpoint to the organic textures and warm colors of the wooden ceiling. Felt also gives the dining space excellent acoustic and thermal insulation. The studio used minimalist wood furniture to create a simple and warm dining room where guests can relax in comfort. At the same time, these restrained contemporary additions highlight the character of the original walls and timber ceilings. Large windows frame rural views while bringing an abundance of natural light into the restaurant. Photography© Simone Bossi.
