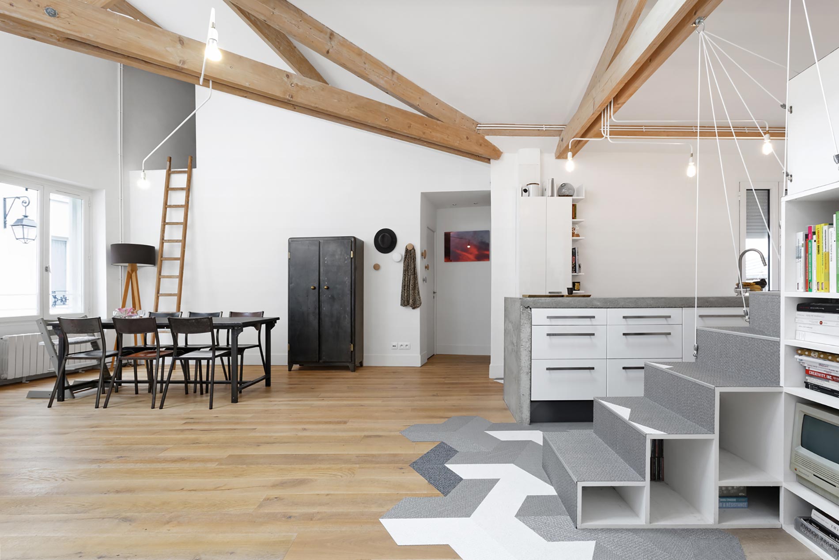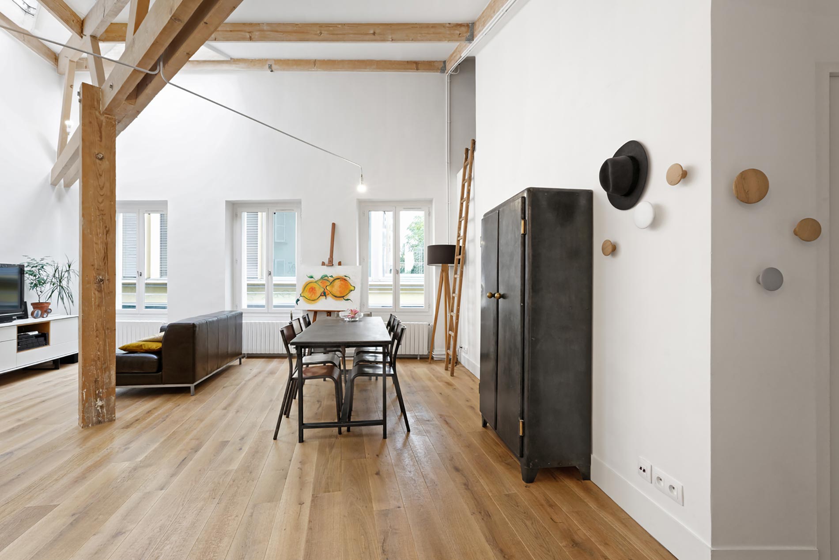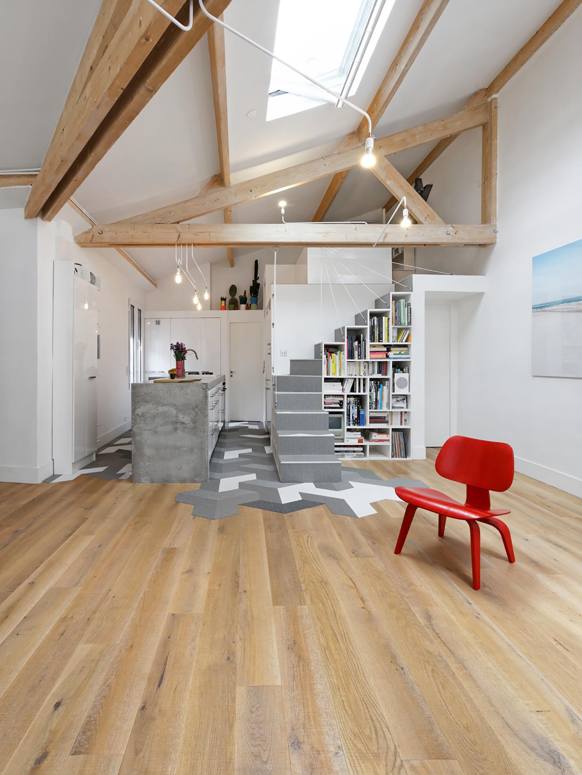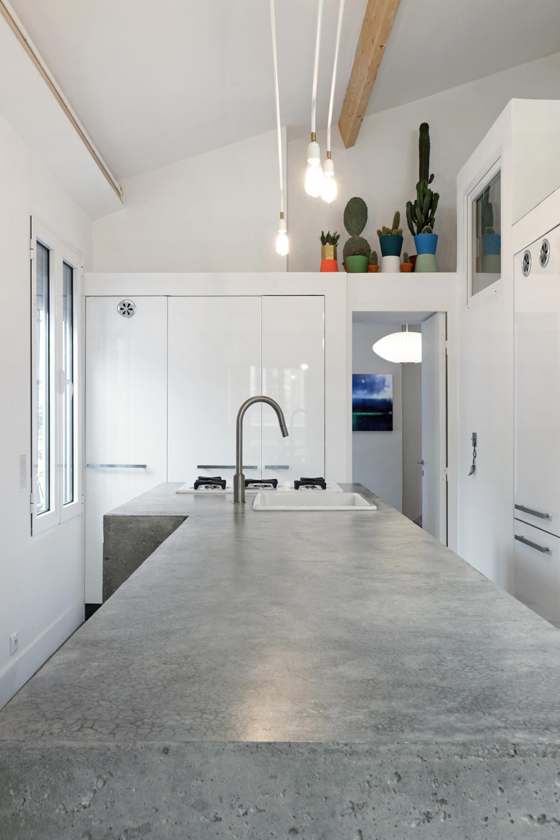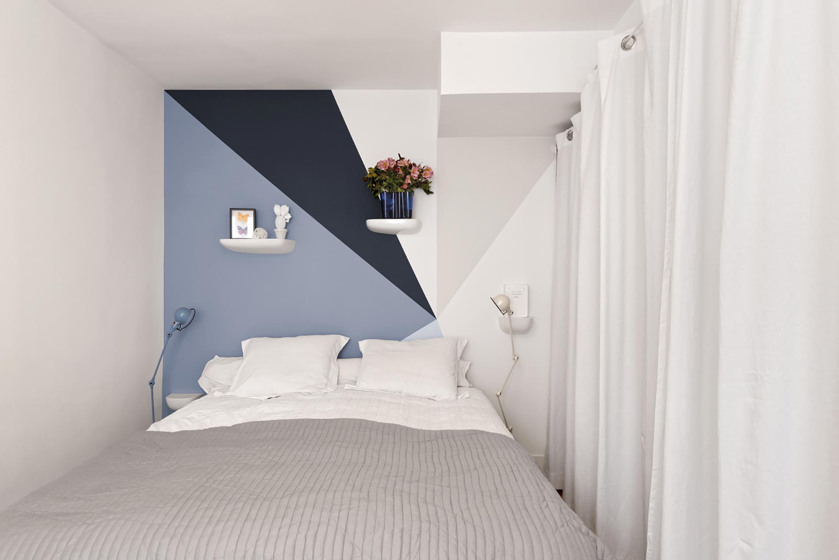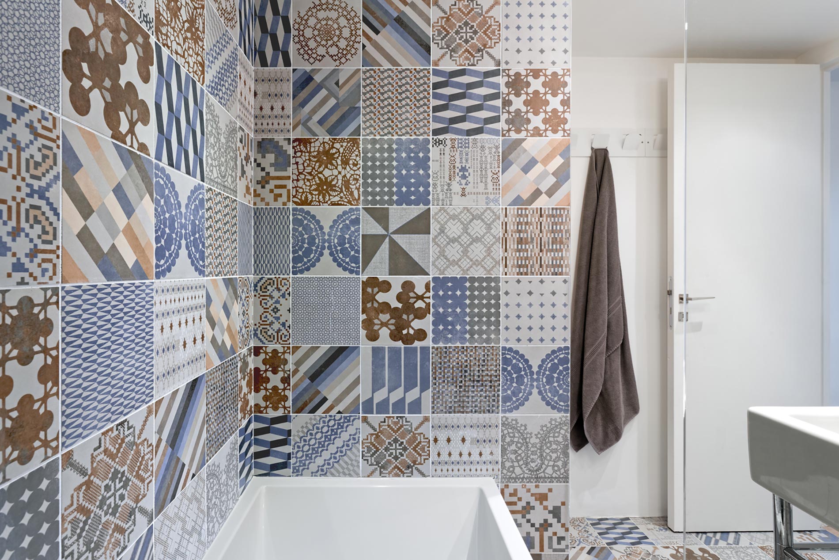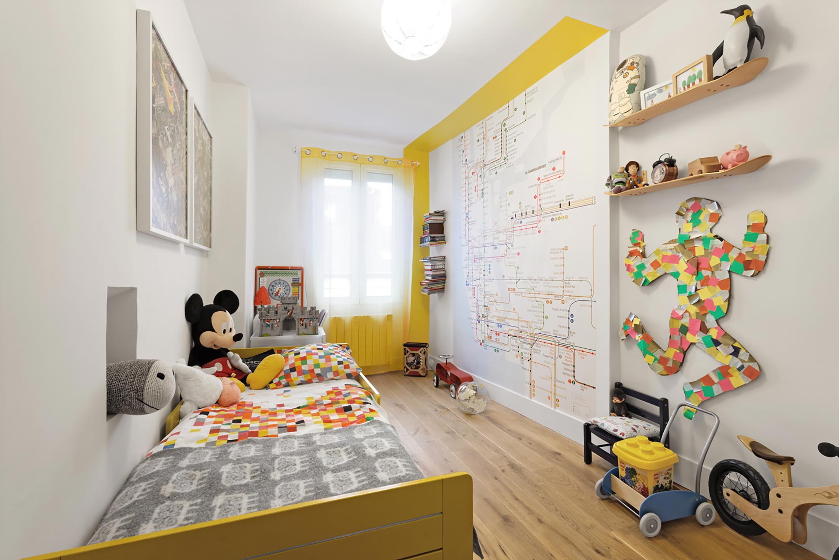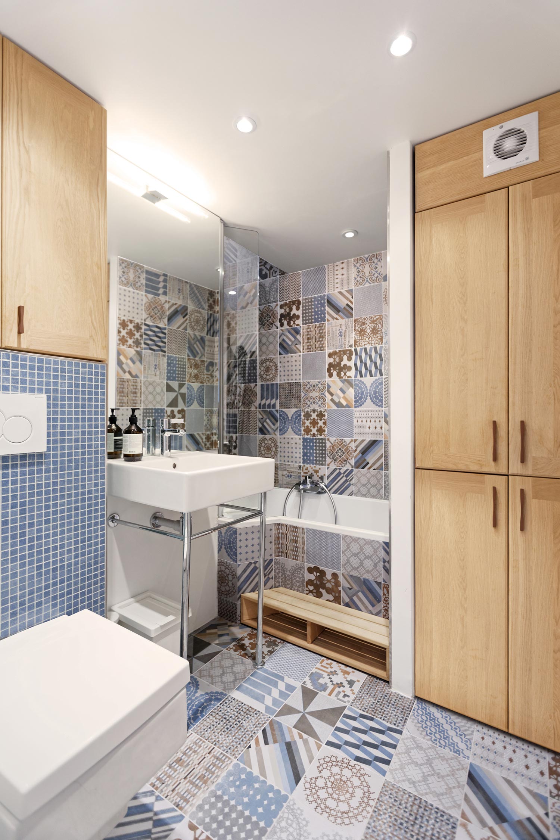What is more French than a patisserie? Refurbished from an old warehouse, this charming Parisian loft sits right above an old bakery in the streets of Belleville hills. But there’s nothing conventional about this innovative design by French architecture studio Multiarchi. The zinc roofing is supported by an exposed system of raw wooden beams below the high ceiling that bring a simple, country aesthetic to the city dwelling. According to the designers, “the large open volume, filled with sunlight, was the beginning of the inspiration. We’ve wanted to play with the spaces inside while preserving qualities that are rarely found in Paris.” Doors to the parents’ and children’s bedrooms are hidden to maintain a focus on the central shared space, which consists of a long black dining table, concrete kitchen island, couch, coffee table, coat closet, and hardwood floors – all with enough spare room to throw a party. Similarly, the architects have cleverly disguised the stairs to the loft; a space-efficient white bookcase can be scaled to reach the upper level that almost feels reminiscent of a barn among the rustic wooden supports. The design departs from a generally minimal aesthetic in the the bathroom, which is decorated from floor to ceiling with intricate Azulej tiles by Patricia Urquiola for Mutina, which add a bright pop of pattern and color to the sleek modern home. Designed and selected by Multiarchi in Italy, Spain, Sweden, and France, smart furnishings – like the several Eames chairs that are scattered throughout — establish 112 Belleville as a timeless design that captures the spirit of Paris and the modern design world.



