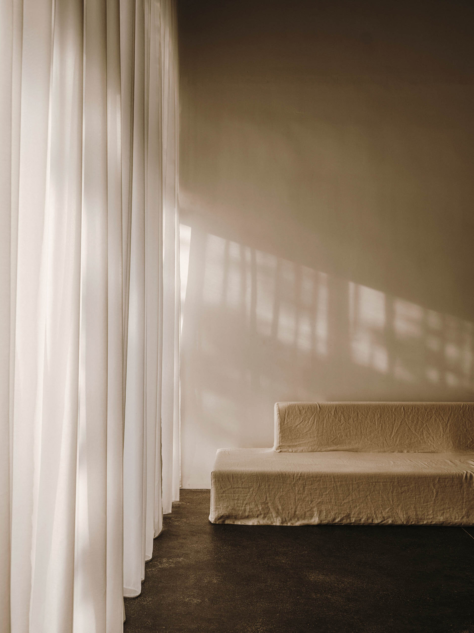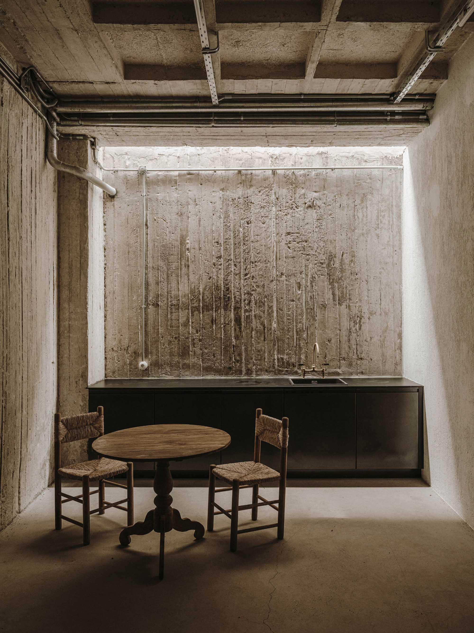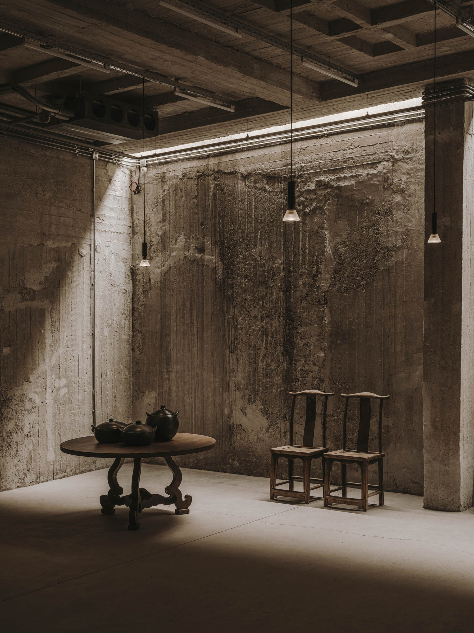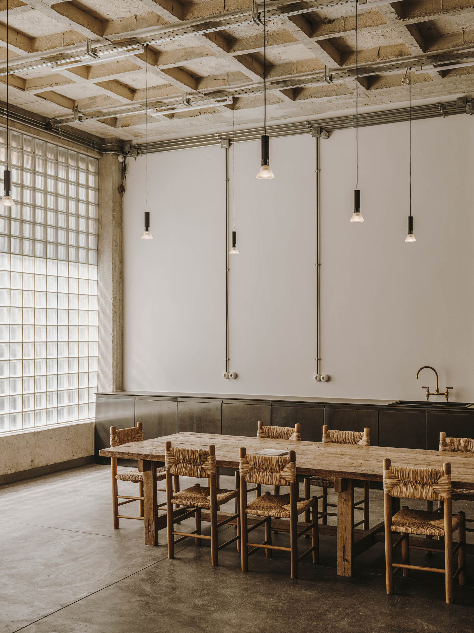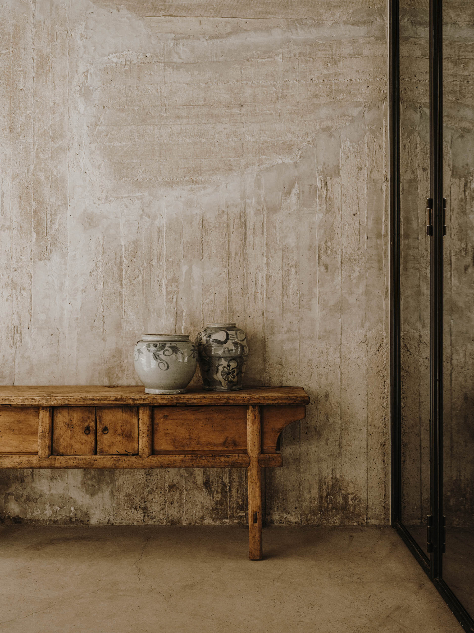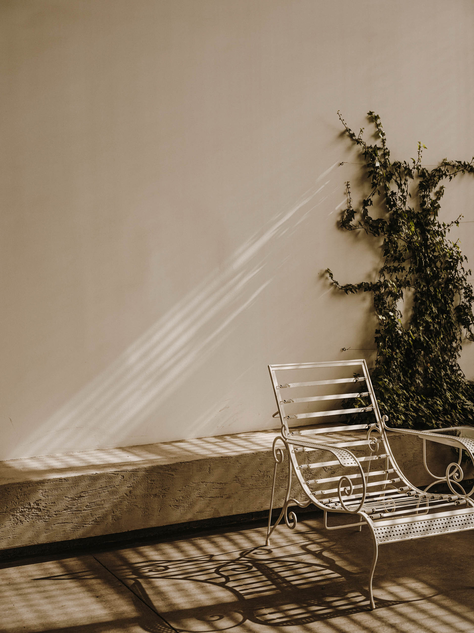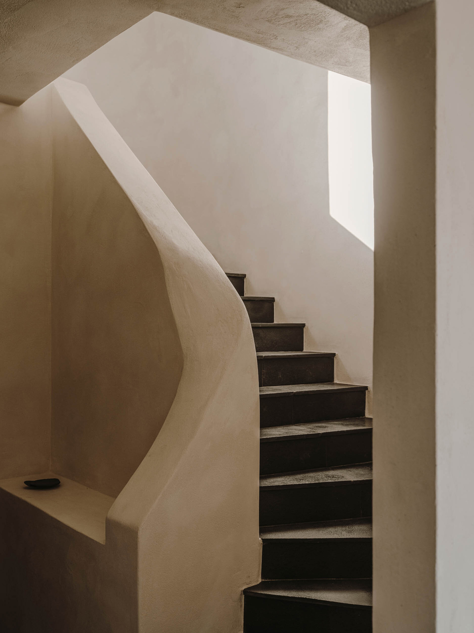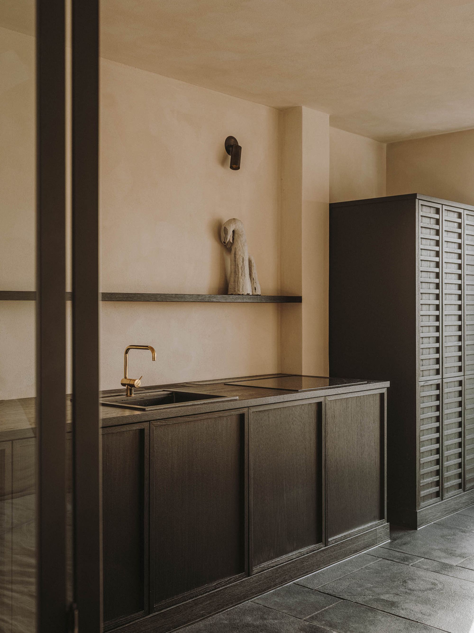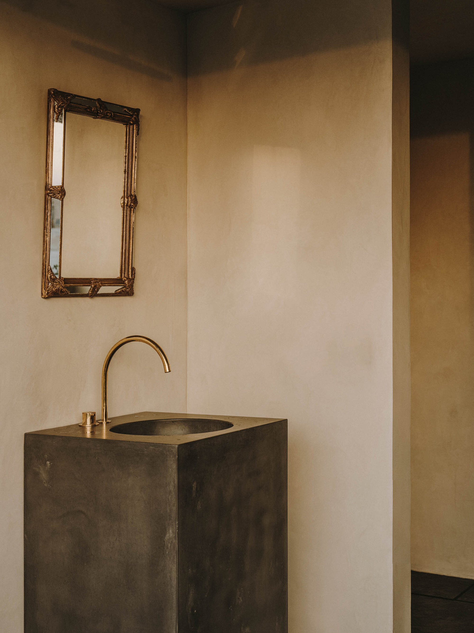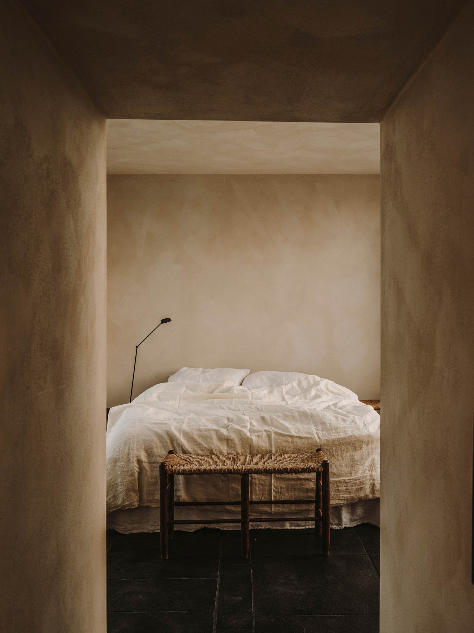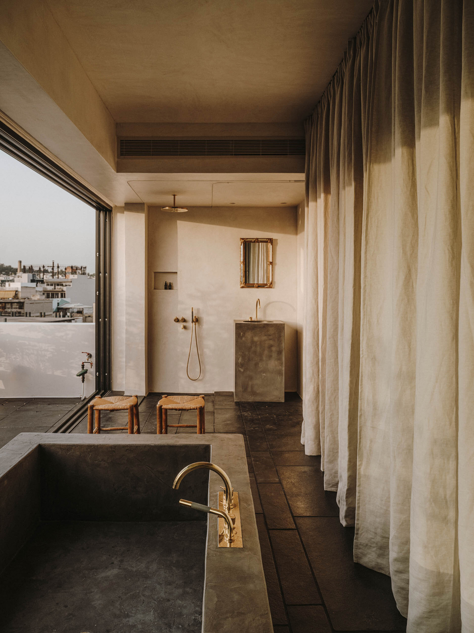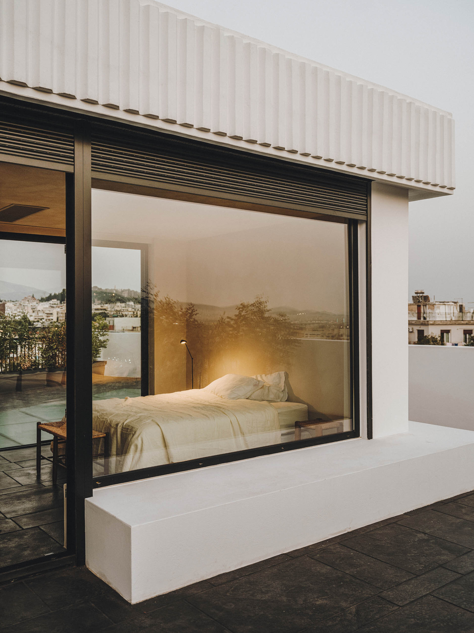An old warehouse in Athens converted into an event space, four lofts, and a penthouse.
Located in central Athens, 10AMLofts is a multi-functional building that houses a three-story event space, four lofts, and a penthouse that opens to spectacular views of the city. Studio Andrew Trotter and Gavalas Ioannidou Architecture collaborated on the project to refurbish and redesign an old warehouse into a sophisticated space welcome to locals and travelers in equal measure. The six story building looks inconspicuous from the outside, but hides a brutalist lover’s dream behind its walls.
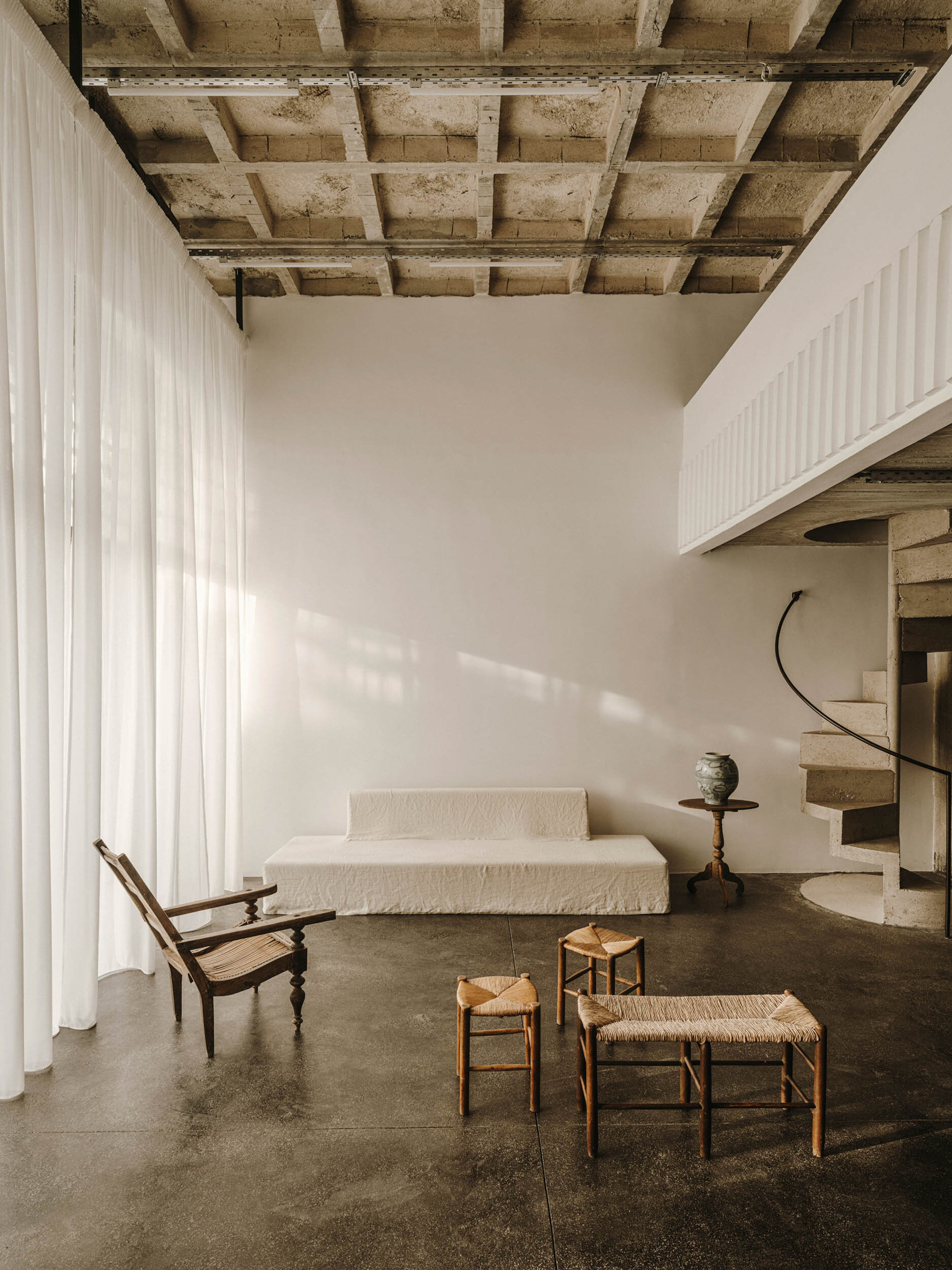
The event space occupies three floors: the basement, the ground floor, and a mezzanine. Designed with a brutalist aesthetic, it features concrete surfaces with smooth or textured finishes. A spiral staircase made of Corten steel links the basement to the upper floors. At the same time, the staircase adds a sculptural focal point to this area. Light filters down the basement from cracks left into the ceiling of the story above as well as from the central patio. Divided into different zones, the rentable event space is ideal for exhibitions, dinner parties, and photo shoots. The venue also houses a permanent exhibition area with unique objects and items from selected designers.
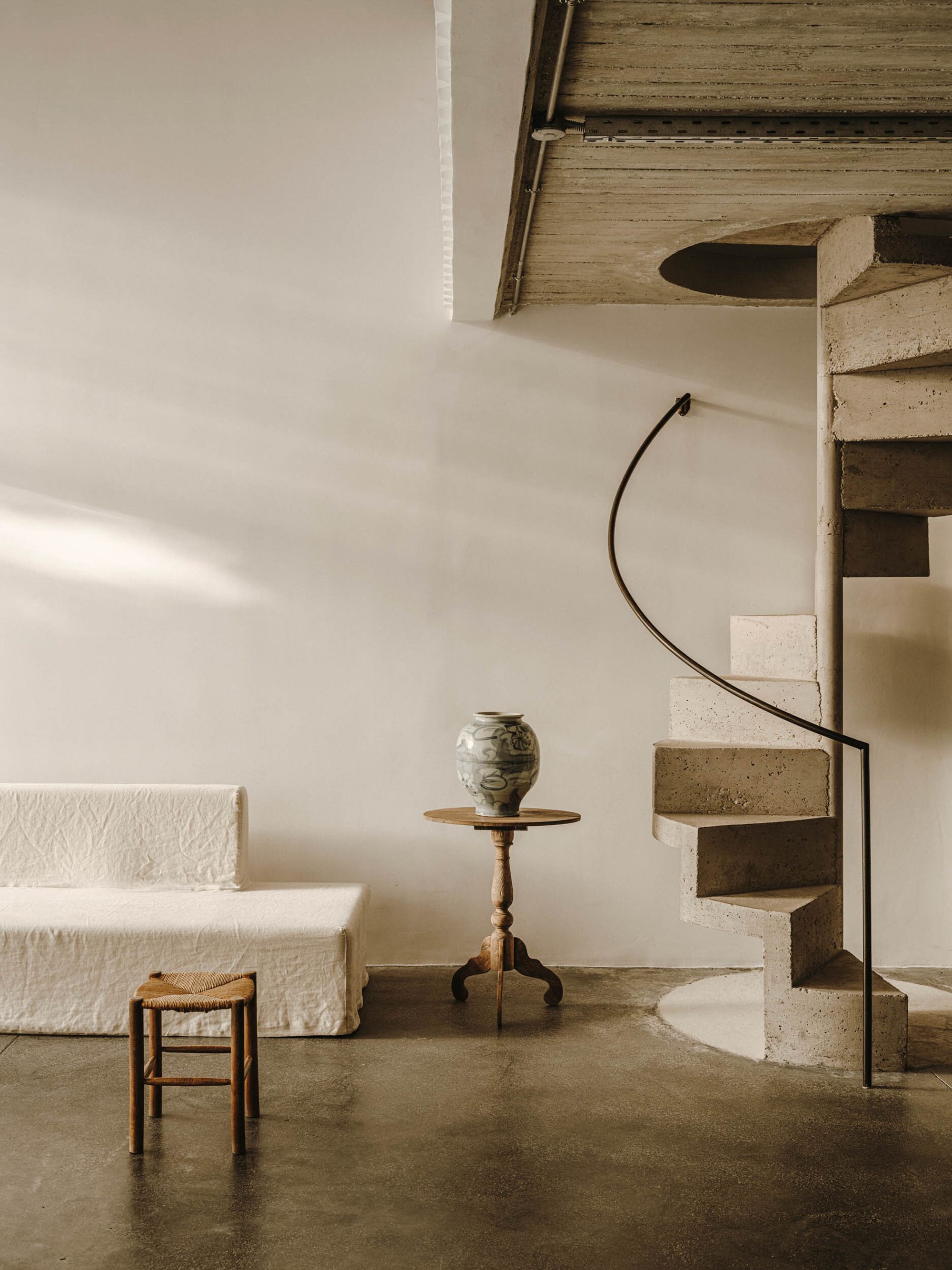
Four apartments that suit anything from short stays to professional photo shoots.
Above, there are four lofts. The first floor contains two of them. While one loft opens to eastern views through long windows, the second apartment has a private veranda. Both lofts have distinctive interiors, with a more brutalist design in the first one and an eclectic selection of ‘70s-style furniture, a green terrazzo floor, and Scandinavian accents in the other. Likewise, the second floor houses two apartments. One complements raw exposed concrete surfaces with terracotta and steel details while the other features clean, minimal spaces that provide a blank canvas for photo shoots. All of the apartments can be rented for stays in the city, but two of them also feature make-up and hair styling stations and convenient details like a mobile 6-seater table or a green room.
The penthouse occupies the top two floors. Open plan and stylish, the apartment features a living room, dining area, and kitchen on the first level, along with a study that also doubles as a second bedroom. On this floor, there’s also a bathroom with glazing that allows guests to admire the views while enjoying a bath. On the second floor, the main bedroom boasts a large terrace. Here, guests or residents can take in breathtaking views of the Acropolis, the Lycabettus hill, and central Athens.
Studio Andrew Trotter and Gavalas Ioannidou Architecture used a warm and tactile material palette throughout the building. Concrete, stone, timber, and steel complement soft textiles, ceramics, and brass accents. The 10AM Lofts also feature a blend of antique and vintage objects and furniture. Charlotte Perriand chairs and furniture created by Martin Visser, Geoffrey Harcourt and Michel Ducaroy complete the refined interiors. Photography© Salva López.
