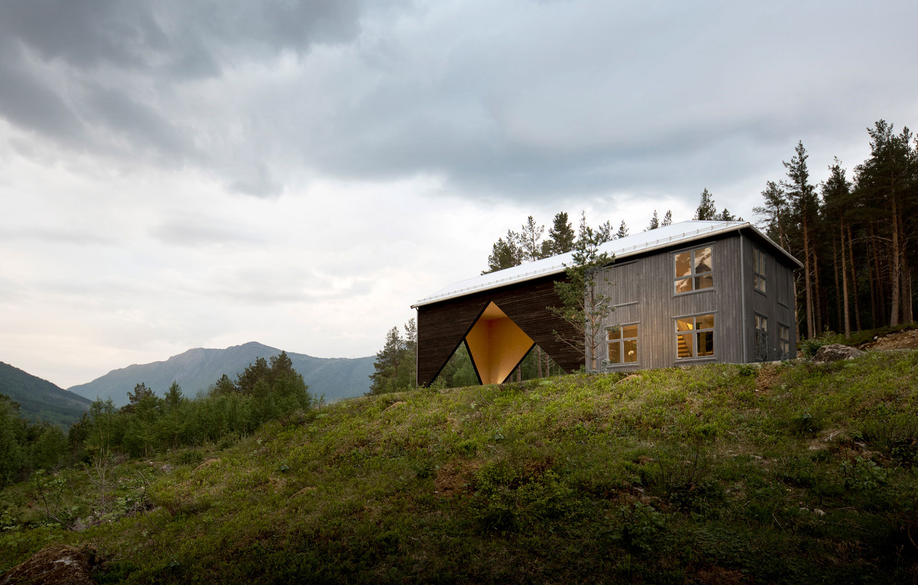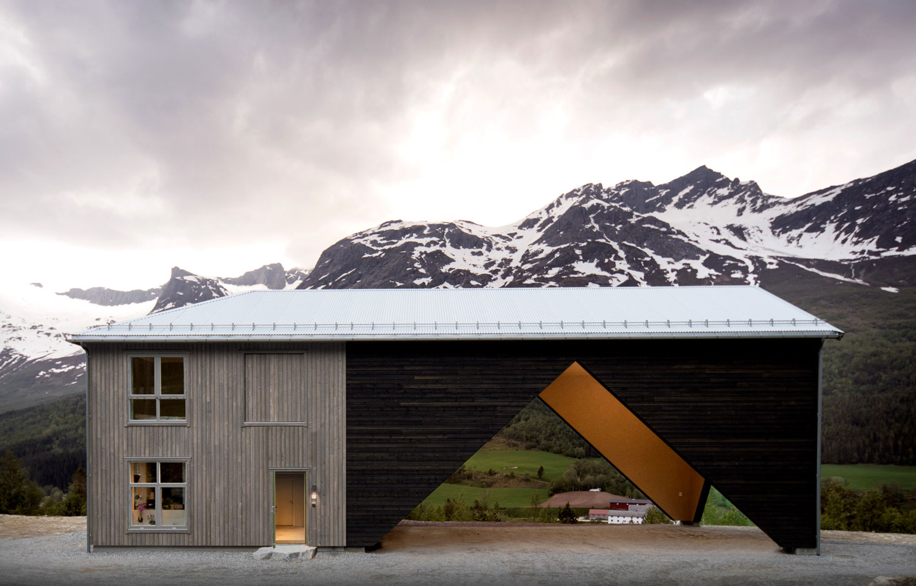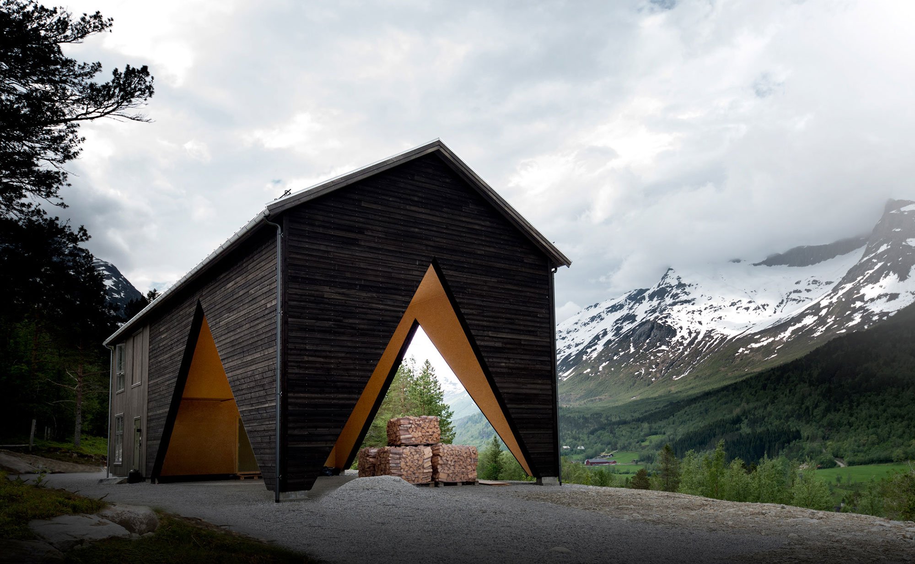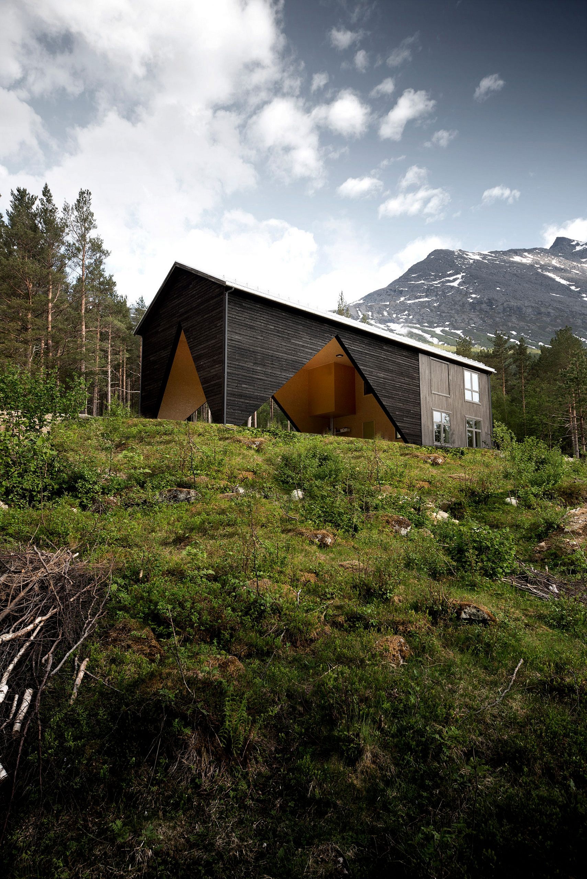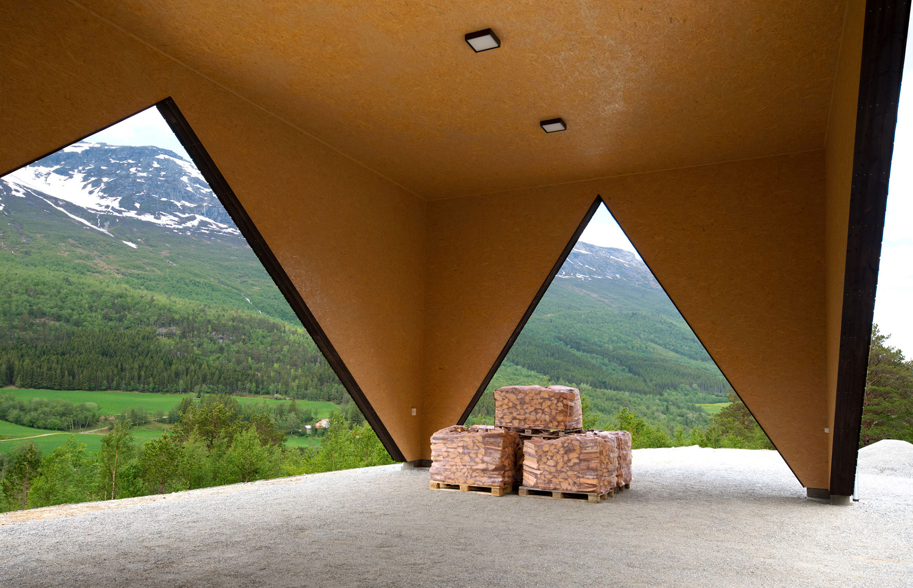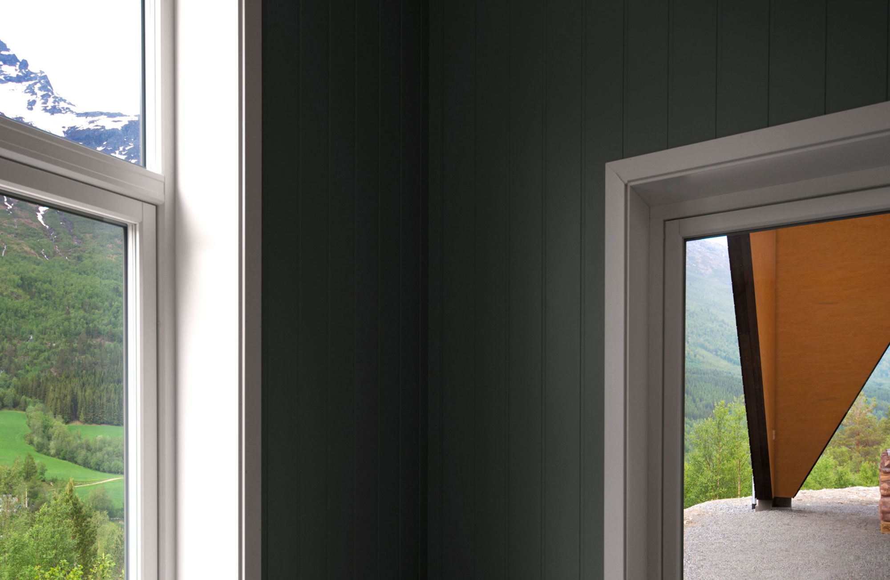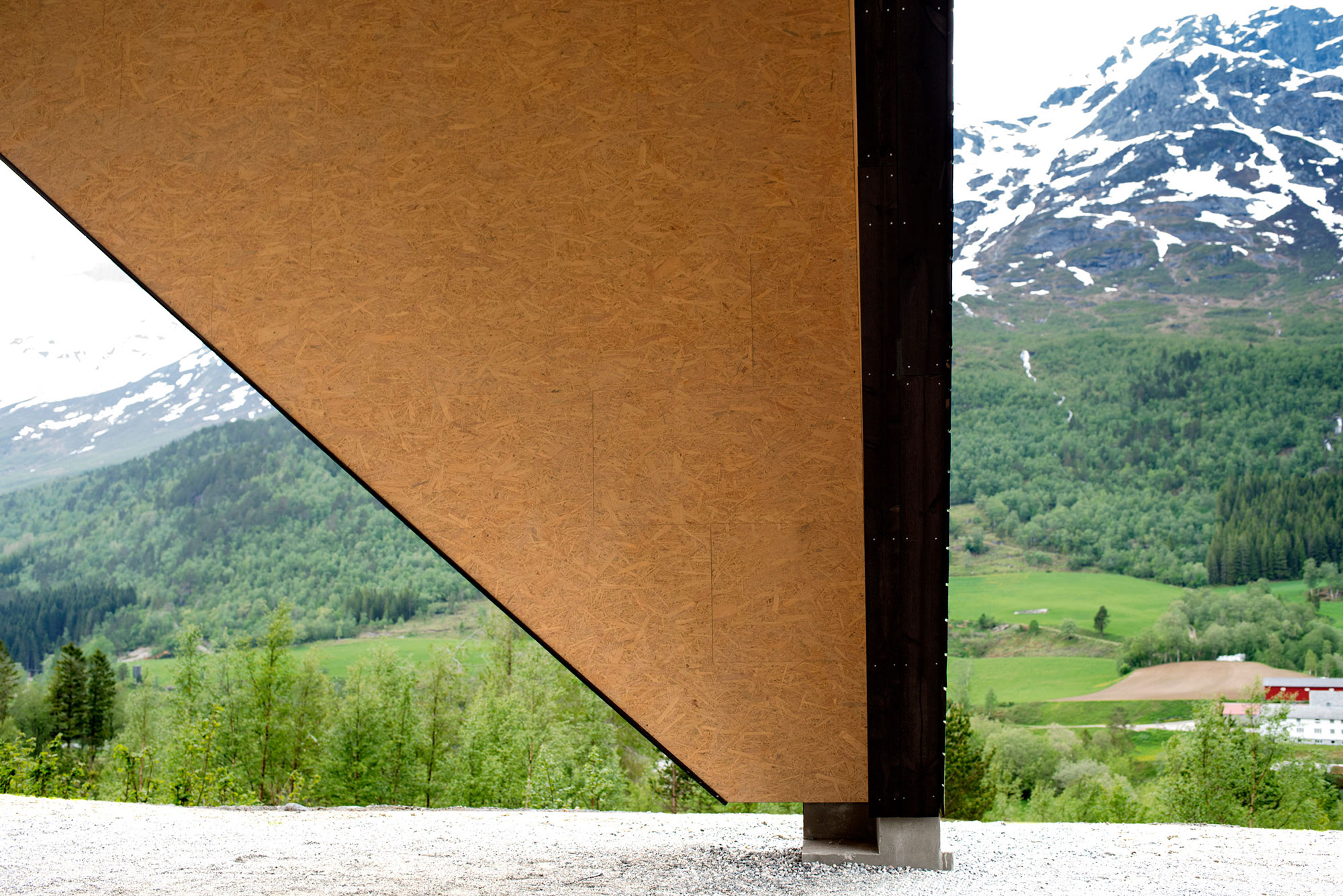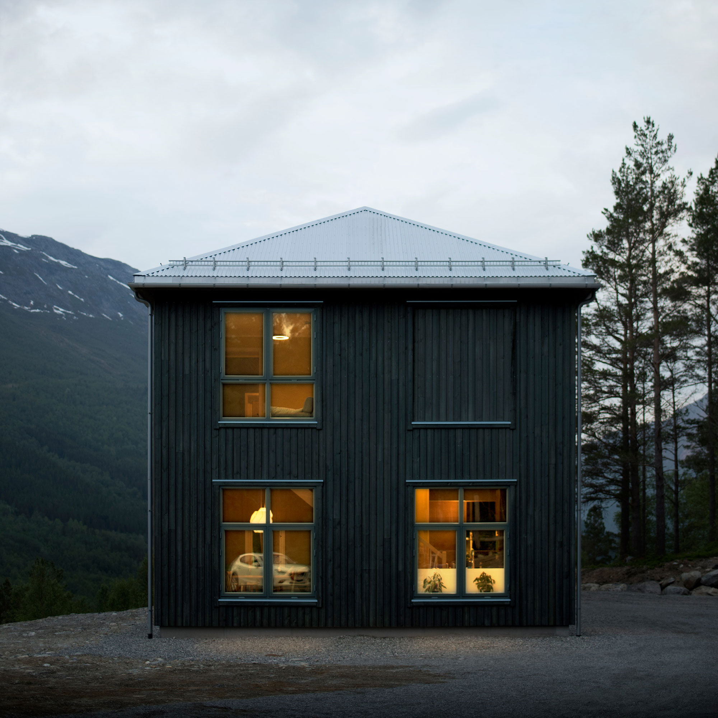An ingenious house design that allows the owners to easily expand their living spaces in the future.
Built in a picturesque area in Øksendal, rural Norway, 1/3 House showcases the creative possibilities of contemporary architecture. Designed by Rever & Drage, an architecture practice with experience in building imaginatively designed cabins and modular retreats, the house is one-of-a-kind. The studio completed it for a young married couple who had a limited budget for the project. The clients wanted a cozy home for themselves but also requested a design that would allow them to expand the living spaces when needed. The firm found an ingenious solution to fulfill all parts of the brief, creating a 2-in-1 dwelling that takes both present and future into account.
One side features a more traditional house design with silvery brown wooden cladding, classic windows, and a cozy feel. The other boasts a distinctly contemporary aesthetic with triangular openings and dark cladding with horizontal planks. Left empty, this space will easily accommodate more rooms in the future. For now, the owners can use it for storage, as a covered patio, garage, or even socializing area. As the architects built the entire roof, any future expansion project will require less work and thus a lower budget. At the same time, the building will evolve naturally with the addition of new rooms, becoming more in tune with the rural setting.
The dwelling features the kitchen and living room on the ground floor, along with a laundry room. Upstairs, there’s a second lounge area, bedroom, and bathroom as well as storage spaces. Throughout the home, windows frame the gorgeous landscape, offering views to the forest and surrounding mountains. Photographs© Tom Auger/Rever & Drage.



