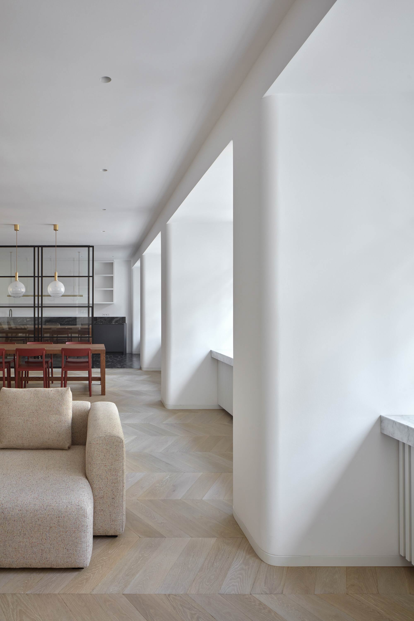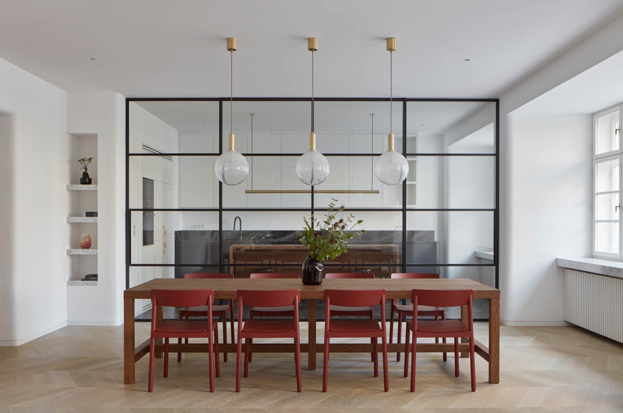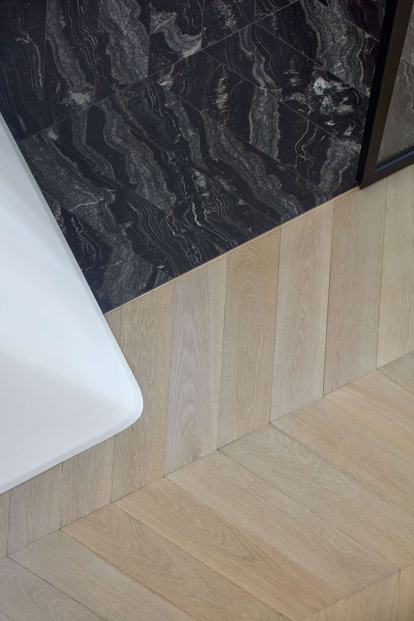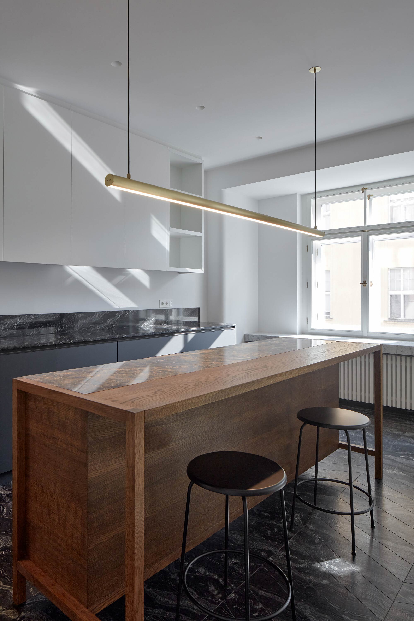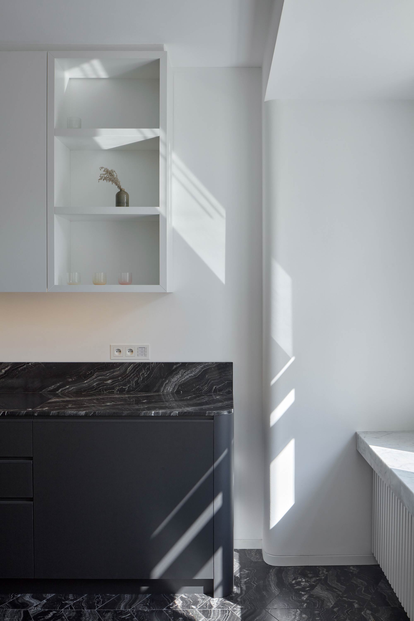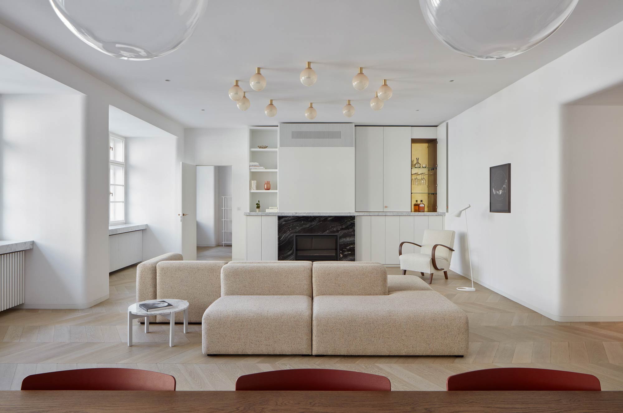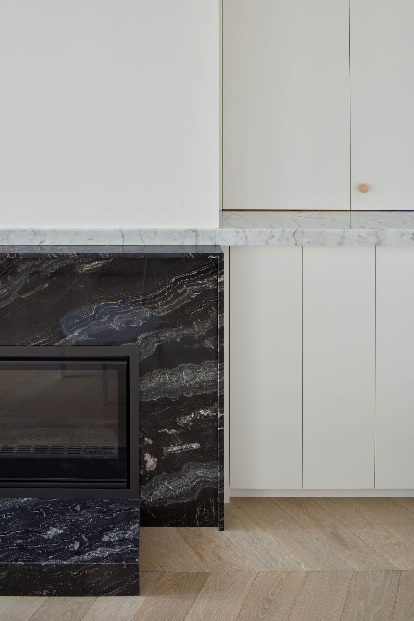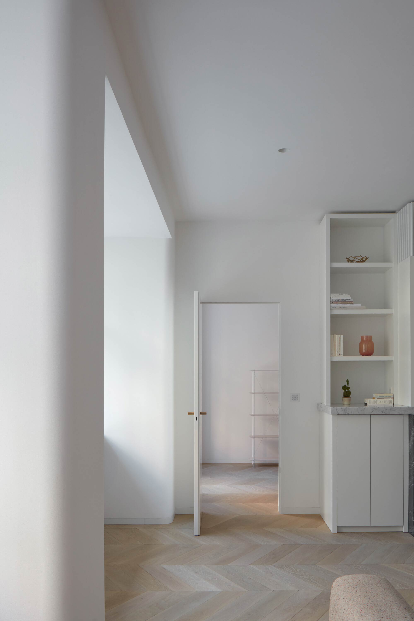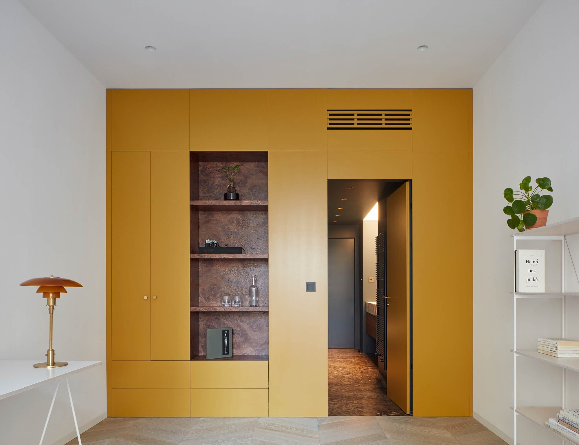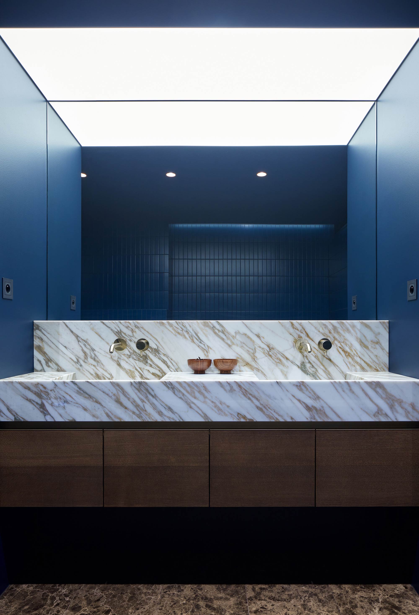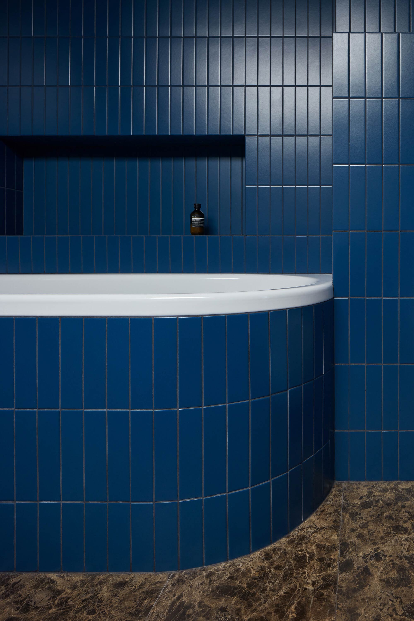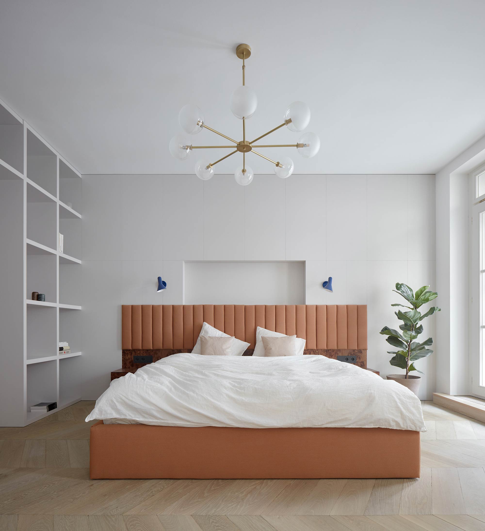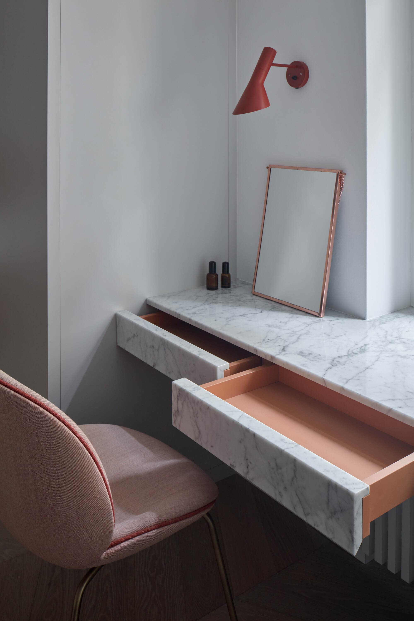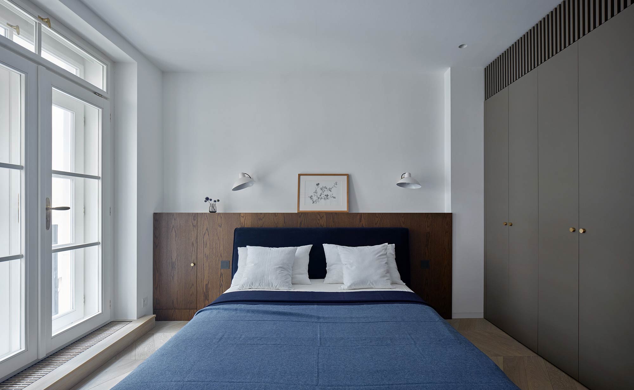A refined 1920s apartment in the Old Town of Prague.
Located in Prague’s Old Town, Czech Republic, in a building that dates back to the late 1920s, this apartment inspired Lenka Míková architekti to create a fusion of three complementing styles for the redesigned interiors. The refurbished building features both Art Deco and early Functionalism design cues, which the architects paired with minimalist, contemporary elements. Generously sized at 250 sqm, the apartment occupies an entire floor of the building. Using a range of refined and timeless materials, along with bespoke and built-in furniture, the studio created minimal yet elegant and distinctive interiors.
Different areas of the apartment each have a different atmosphere, palette, and detailing. 077 Residence has three main areas. The entrance leads to a hallway that then guides visitors to the main living area. This social space is open-plan and features large windows that overlook the street. While one side of this zone features a furniture wall with bookshelves, a fireplace, a hidden TV, a bar, and an office area, the other contains the kitchen. Glass sliding doors separate or connect the cooking area from the lounge space. Here, similarly to the rest of the apartment, the architects used materials that link different rooms. For example, the kitchen features a black counter that mirrors the fireplace cladding. A wooden counter matches the large dining table.
A subtle division between day and night areas.
The second zone of the apartment, at the rear façade, contains the more secluded bedrooms, including the master bedroom, the children’s bedrooms, and a guest bedroom. The third zone consists of bathrooms and corridors, each with an individual character. A guest bathroom boasts blue colors while the powder room features red walls. Light gray and beige hues along with translucent glazing give some of these spaces a soft light and relaxed atmosphere.
The studio used a blend of natural materials throughout the apartment. Dyed solid oak floors connect all living areas. The flooring features a French parquet pattern that continues in the custom stone tile floor in the kitchen. Six types of stone create a symphony of textures in the apartment; apart from four types of marble, the team also used black granite and red travertine. Root veneers and brass accents complete the material palette. The apartment also features custom and built-in furniture, including bespoke stone washbasins. Finally, the studio collaborated with Studio Dechem on custom lighting. Photography© BoysPlayNice.



