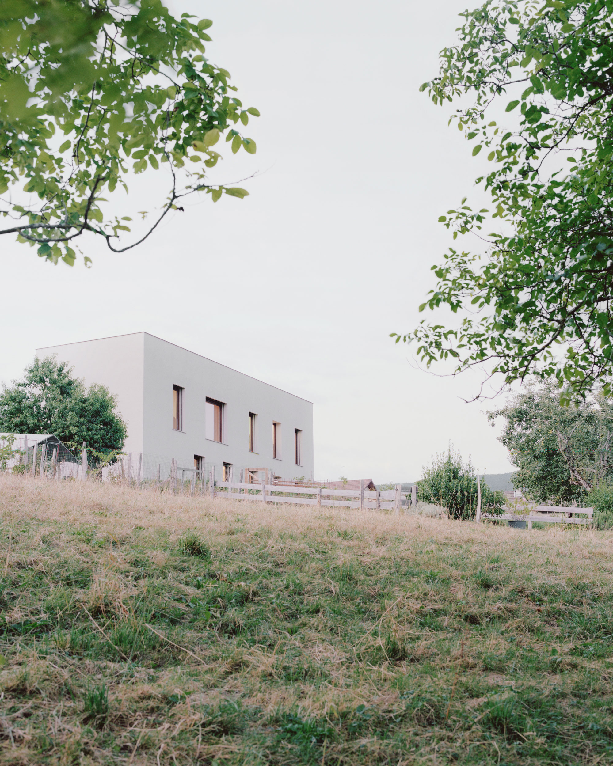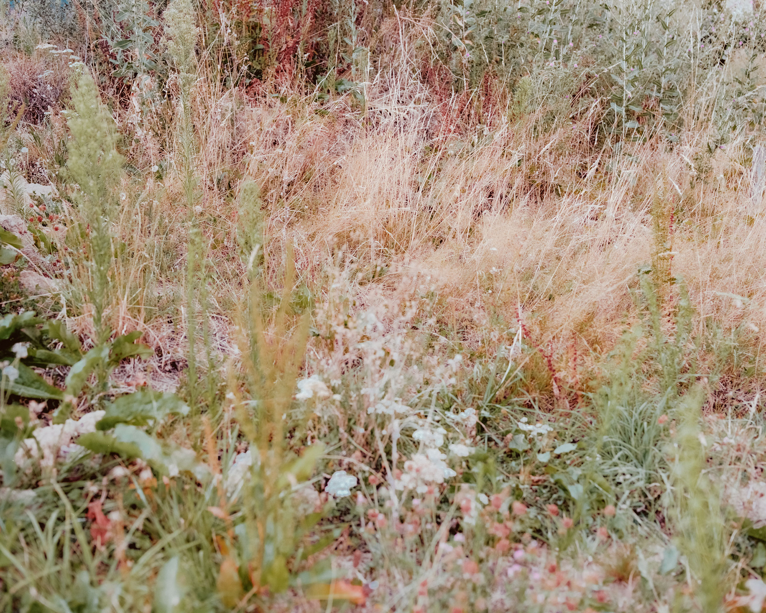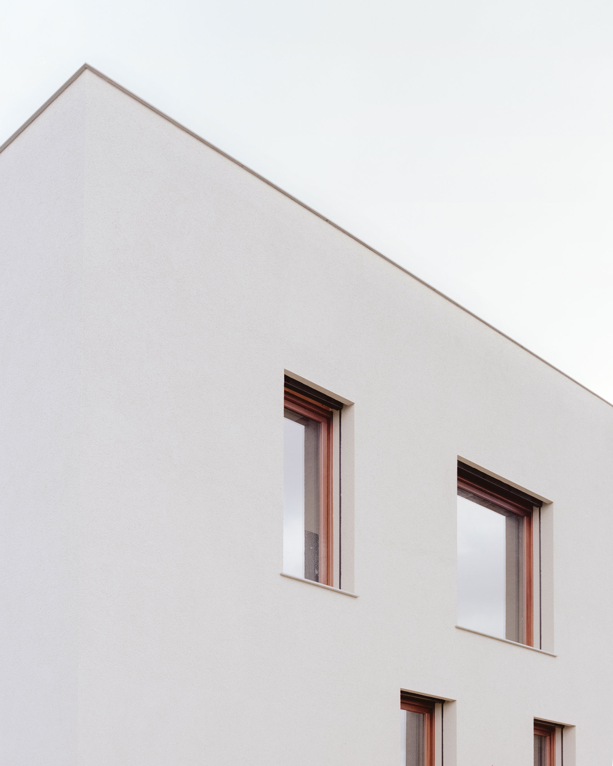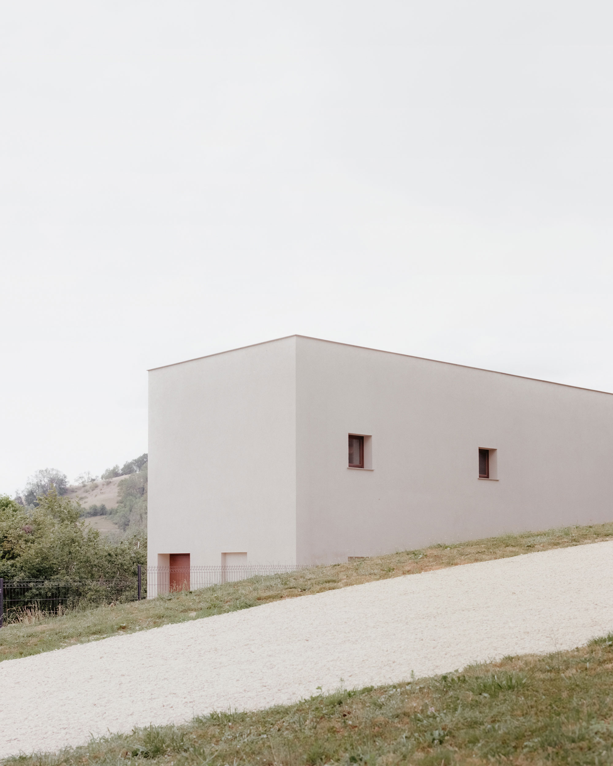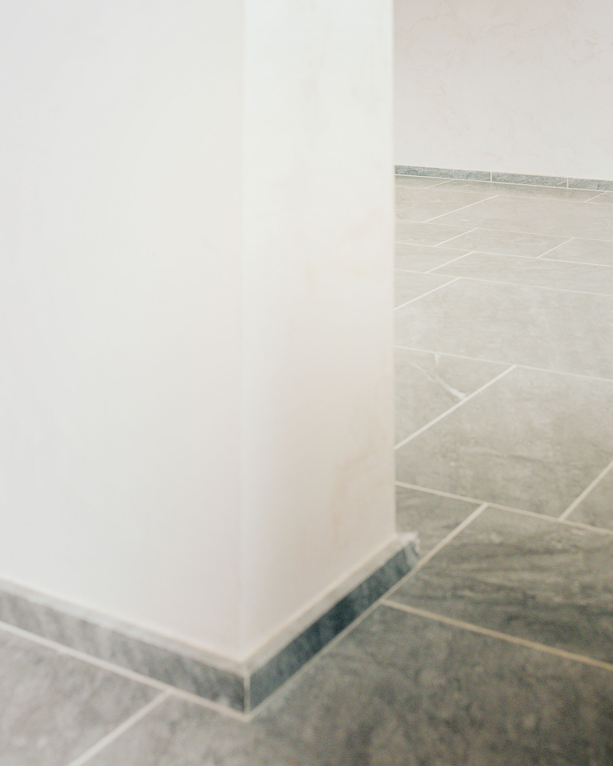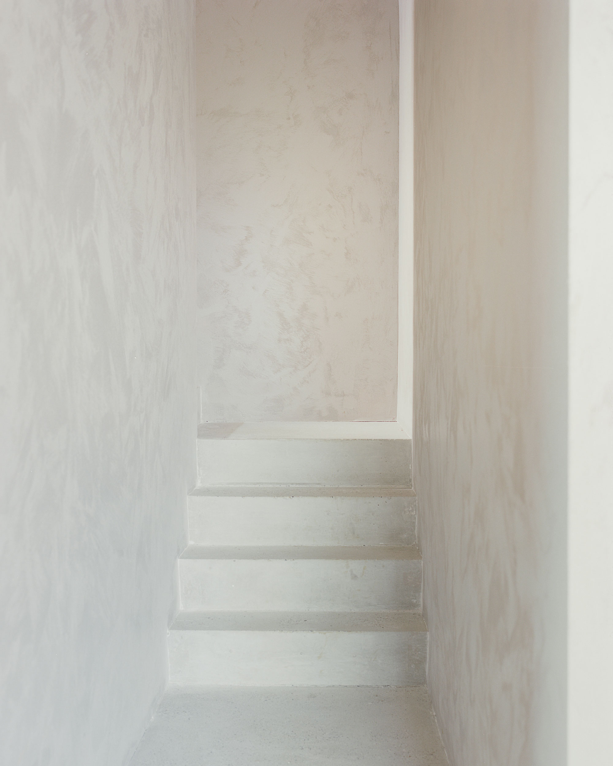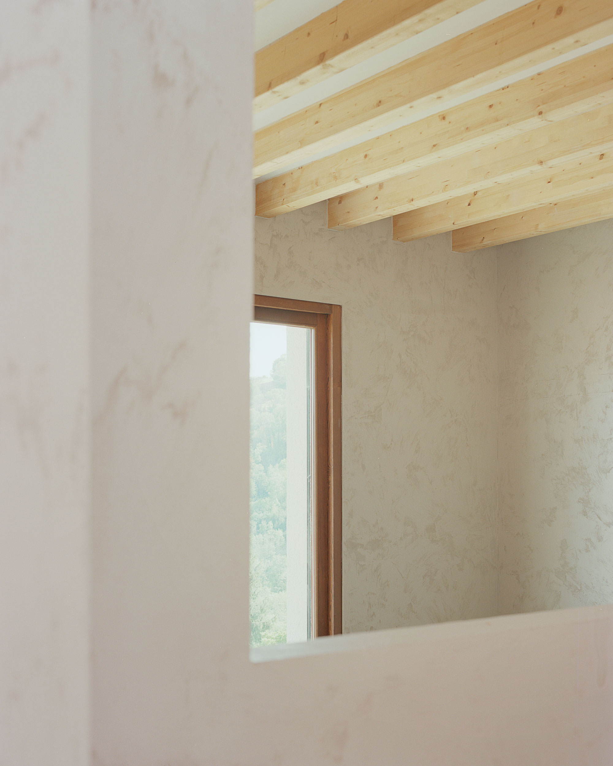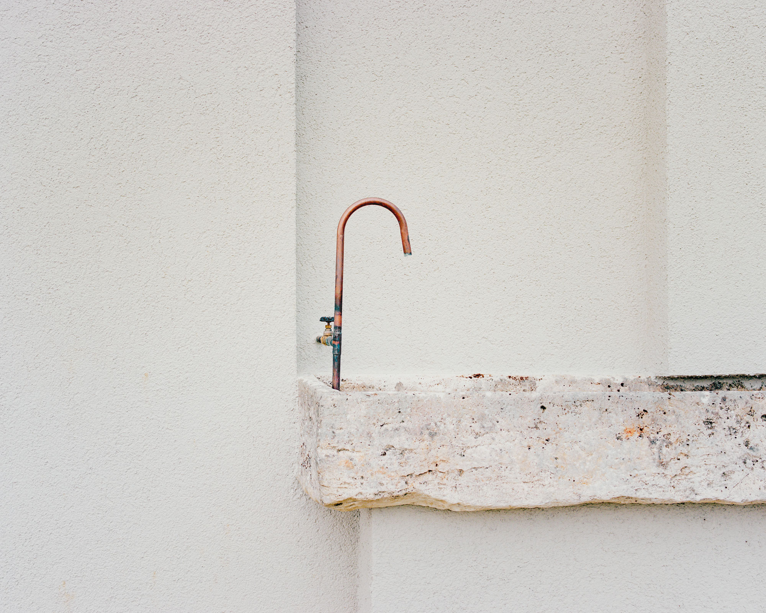A creative twist on Alpine design and architecture.
Built in the lower Alps in Gerbaix, France, this house offers a creative take on vernacular architecture and Alpine design. Studio Razavi designed the residence for a family of four moving from the UK to France. The area boasts rolling hills and a more rural landscape compared to Alpine ski resorts. The clients wanted a home that provides privacy but also captures the surrounding scenery, designed with generously sized living spaces.
Initially, the studio created a concept for a single pitched roof volume that gave a nod to 1950s local architecture. However, building regulations dictate that all new dwellings need to have a double pitched roof to resemble traditional houses. The only exception? Some sustainable architectural projects, which can have a flat roof. As a result, the studio seized the opportunity to design a more imaginative house; one that provides a fresh take on the Alpine design typology, rejuvenating the vernacular style with a contemporary twist.
Named Mountain House II, the residence stands out in the landscape despite its minimalist look. The volume boasts a monolithic silhouette and a flat roof. White walls and creative fenestration enhance the contemporary look further. Apart from its clean, minimal appearance, the house also responds to a changing climate context. As snow is less frequent, the flat roof is now a viable building option, even in this low Alpine area. The interiors are just as understated as the exterior. Apart from textured white walls, the living spaces feature exposed wooden beams, timber window frames, and stone surfaces. The ground floor houses the kitchen, dining area, lounge space, bathroom, and an office, while the upper level contains the bedrooms and more bathrooms. Throughout the house, windows curate the views, framing the pastoral setting and filling the interiors with natural light. Photography © Simone Bossi.


