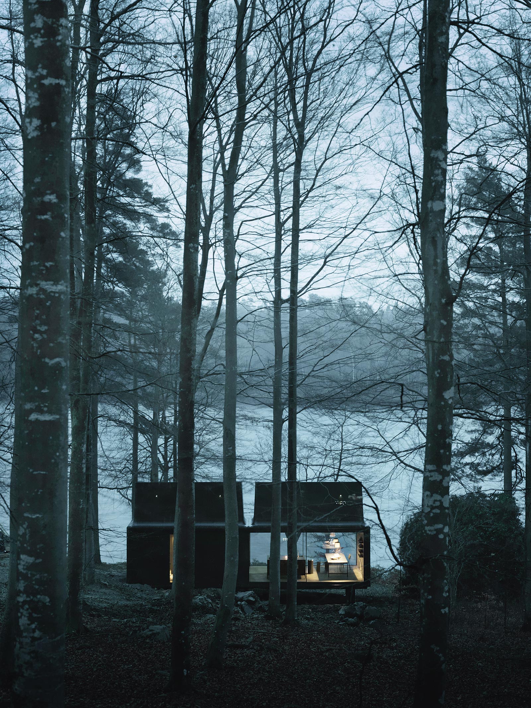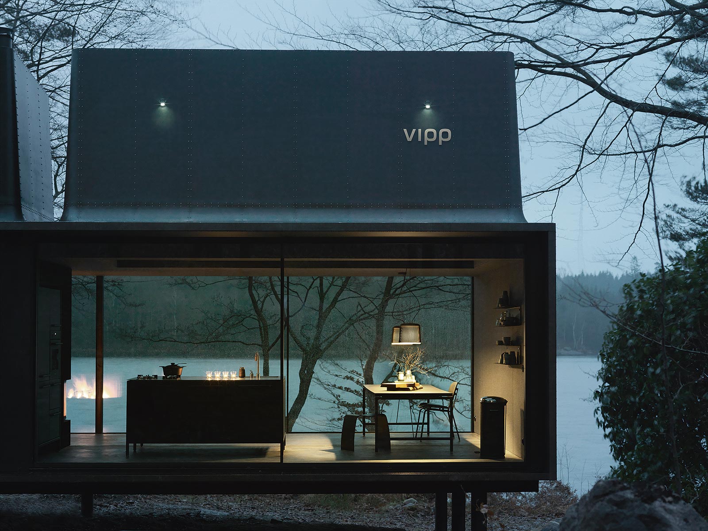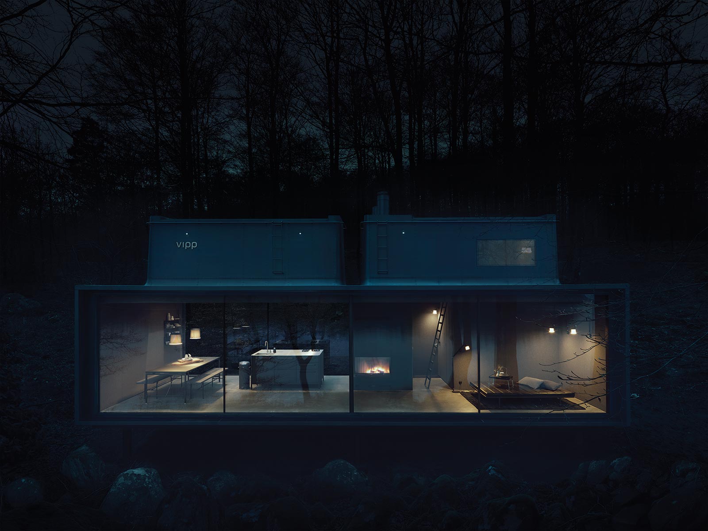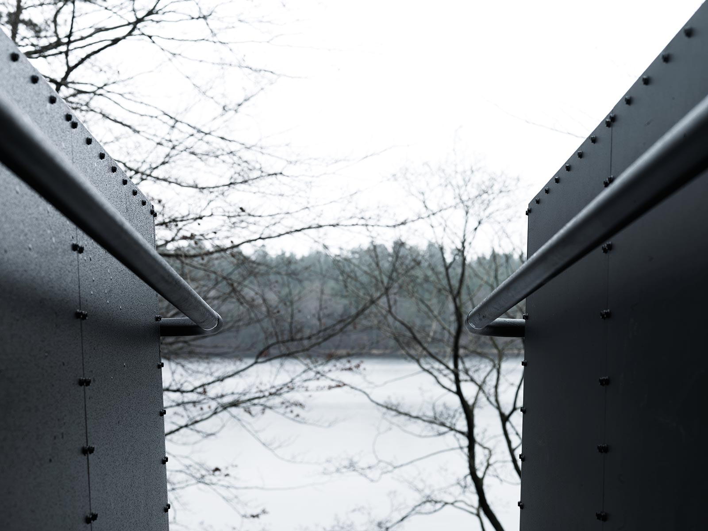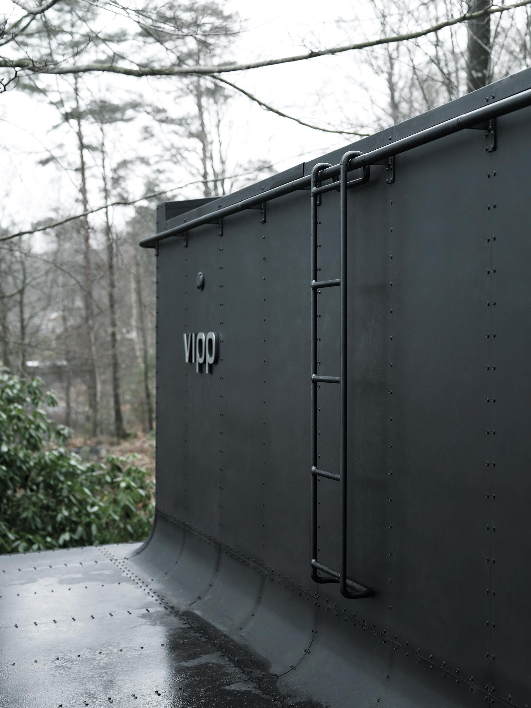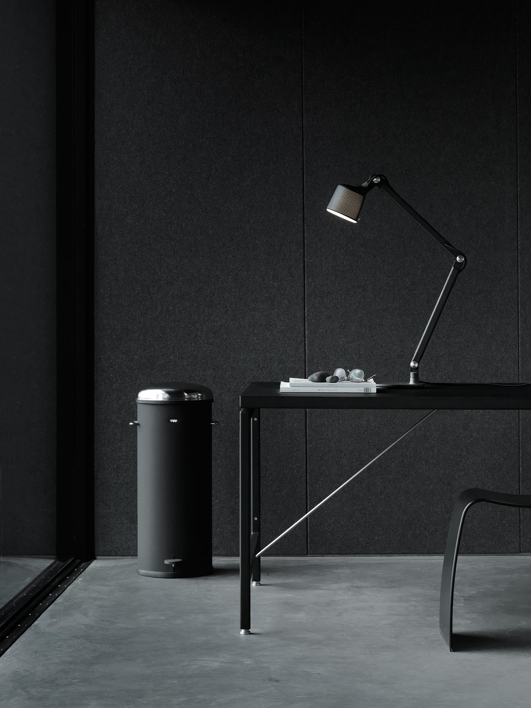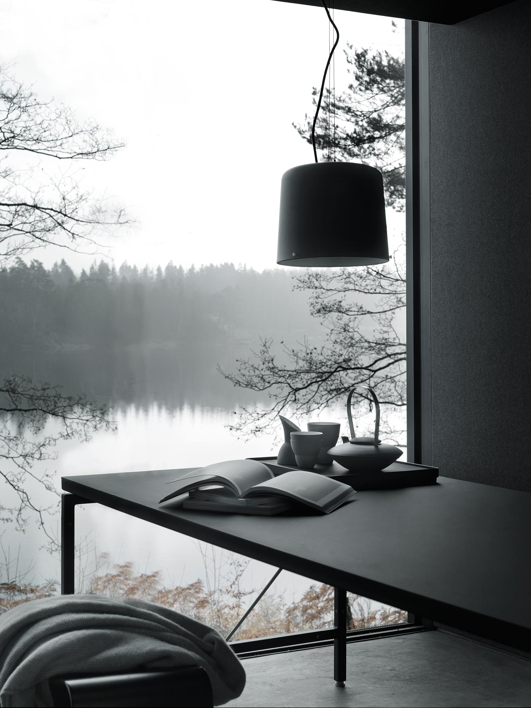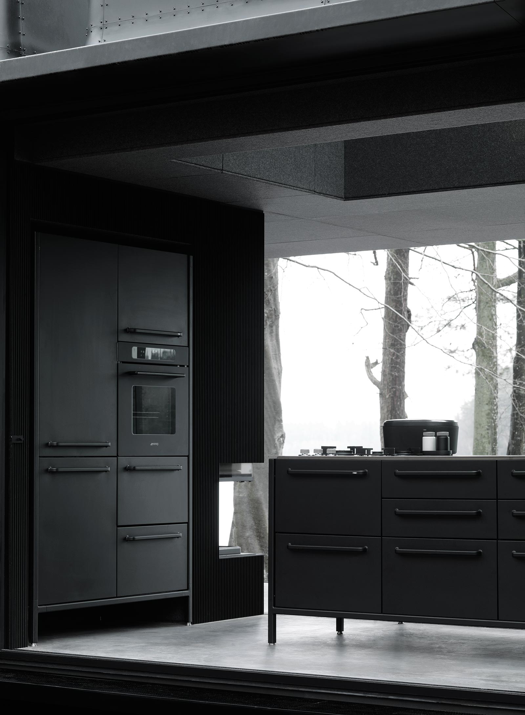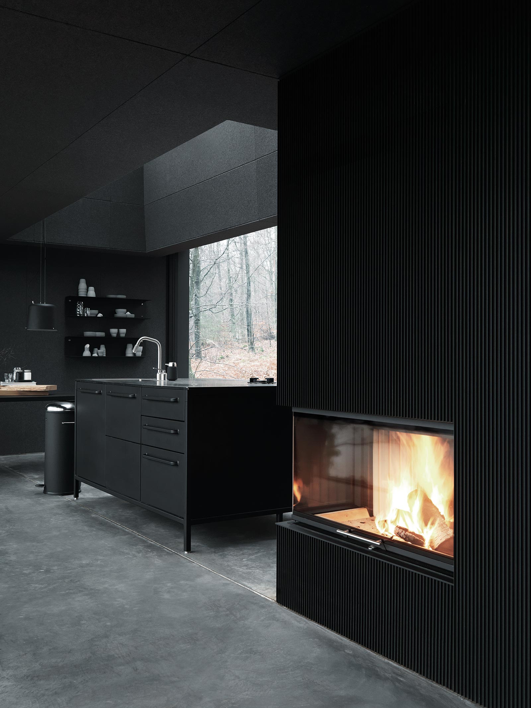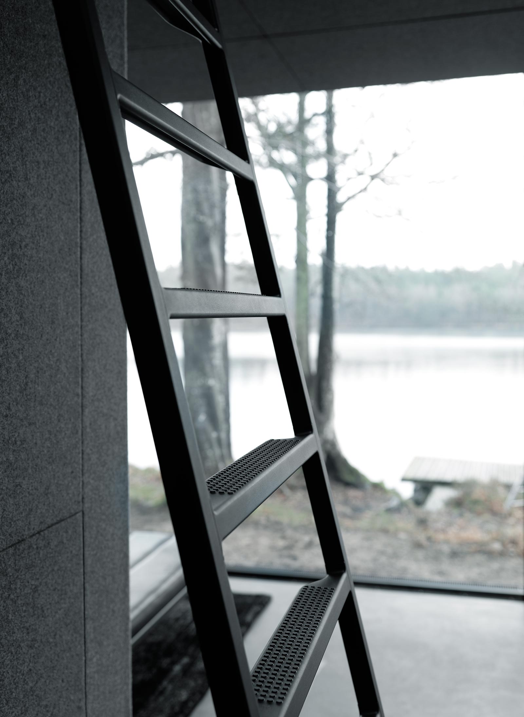Making their first venture into architecture, the Danish company Vipp recently unveiled their newest project, the Vipp Shelter, a pre-fabricated and furnished retreat. The small building can be constructed on-site in just 3-5 days and hosts up to four people. A “liveable industrial object,” the shelter is intended to be a getaway, not a permanent house or even a mobile home. Nonetheless, the interior is outfitted with many of Vipp’s products, including furniture, lighting, tableware, and bed linens, making this a comfortable holiday rental or lakehouse.
The design is eco-friendly and inviting. The structure is elevated above the ground in order to minimize both environmental impact and weather damage. Clad in blackened steel, the retreat is strong in form and image. At the same time, the large windows let natural light permeate the space and open up almost every room to views of the outdoors. Inside, the space is lofted to make the most of its 55 square meters (or approximately 181 square feet). The cozy design is available directly from Vipp, and the prices begin at €485,000, or $585.000. Delivery time takes an estimated six months, but, once you have it, the retreat can be up in just a few days.


